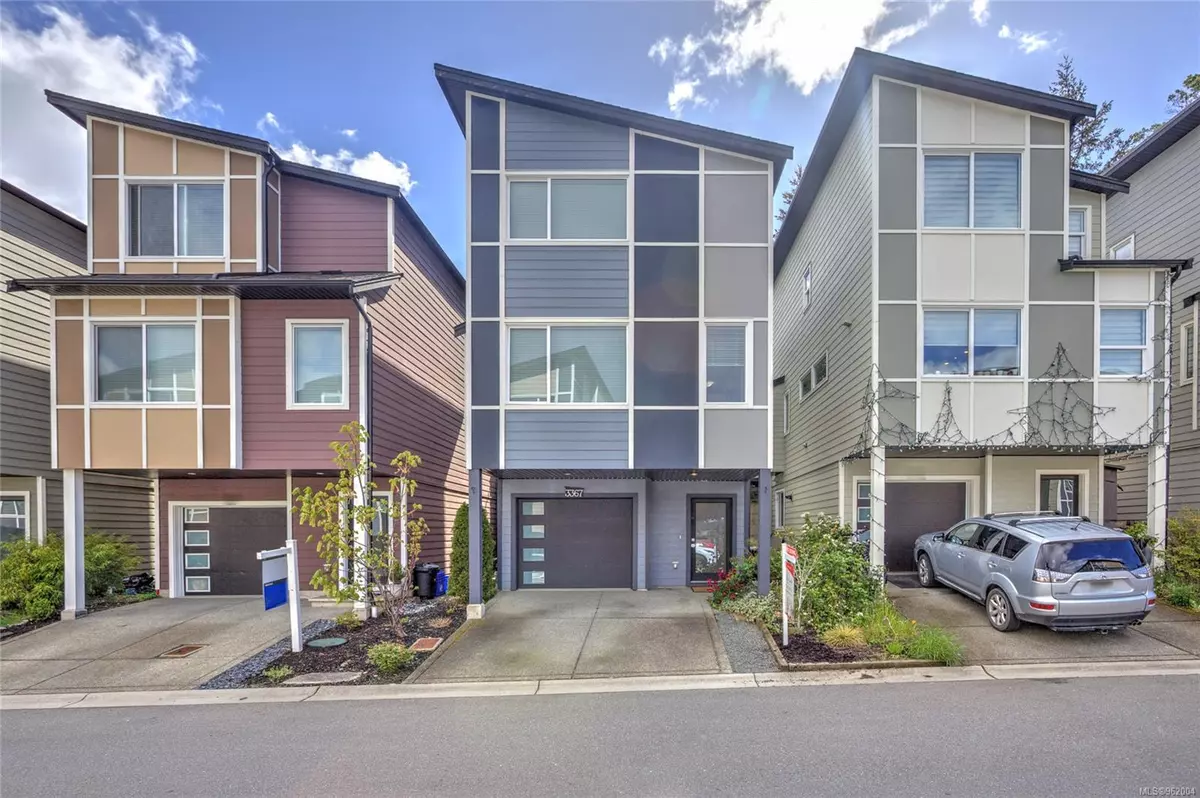$735,000
$747,900
1.7%For more information regarding the value of a property, please contact us for a free consultation.
3 Beds
3 Baths
1,419 SqFt
SOLD DATE : 07/03/2024
Key Details
Sold Price $735,000
Property Type Single Family Home
Sub Type Single Family Detached
Listing Status Sold
Purchase Type For Sale
Square Footage 1,419 sqft
Price per Sqft $517
MLS Listing ID 962004
Sold Date 07/03/24
Style Ground Level Entry With Main Up
Bedrooms 3
HOA Fees $49/mo
Rental Info Unrestricted
Year Built 2015
Annual Tax Amount $3,059
Tax Year 2023
Lot Size 2,178 Sqft
Acres 0.05
Property Description
Welcome to Happy Valley in Langford. This bright, modern 3 bdrm, 3 bath detached home offers plenty of space, new appliances & an excellent location within walking distance to schools & recreation. The open concept main level has 9’ ceilings, a cozy natural gas fireplace in the living room, backyard access off the dining room & numerous modern features like on-demand hot water & an efficient gas furnace. The upper level features the primary bedroom with vaulted ceilings, 3pc ensuite & mountain views, a 2nd bedroom, and laundry. The lower level includes a single garage & 3rd bdrm/office space. Easy care landscaping, patio with gas bbq hook up, mostly fenced backyard & more. This family friendly neighbour hood is just minutes to Langford Lake, The Galloping Goose Trail & great shopping at the Westshore Mall & Belmont Market. With excellent amenities all close at hand & easy access to Victoria, BC Ferries & YVR, this is the perfect place for families and working professionals alike.
Location
Province BC
County Capital Regional District
Area La Happy Valley
Zoning CH4
Direction South
Rooms
Basement None
Kitchen 1
Interior
Heating Baseboard, Electric, Natural Gas
Cooling None
Fireplaces Number 1
Fireplaces Type Gas
Fireplace 1
Laundry In House
Exterior
Exterior Feature Balcony/Patio, Fencing: Partial
Garage Spaces 1.0
View Y/N 1
View Mountain(s)
Roof Type Asphalt Rolled
Parking Type Attached, Driveway, Garage
Total Parking Spaces 2
Building
Building Description Cement Fibre,Frame Wood,Insulation: Ceiling,Insulation: Walls,Wood, Ground Level Entry With Main Up
Faces South
Foundation Poured Concrete, Slab
Sewer Sewer Connected
Water Municipal
Structure Type Cement Fibre,Frame Wood,Insulation: Ceiling,Insulation: Walls,Wood
Others
Tax ID 029-561-272
Ownership Freehold/Strata
Pets Description Aquariums, Birds, Caged Mammals, Cats, Dogs
Read Less Info
Want to know what your home might be worth? Contact us for a FREE valuation!

Our team is ready to help you sell your home for the highest possible price ASAP
Bought with Royal LePage Coast Capital - Oak Bay







