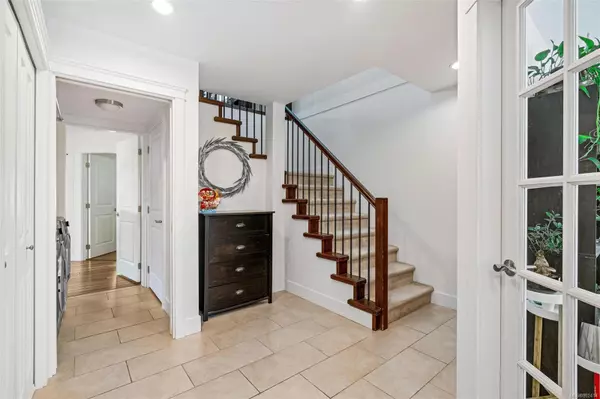$989,000
$989,000
For more information regarding the value of a property, please contact us for a free consultation.
4 Beds
3 Baths
2,047 SqFt
SOLD DATE : 07/03/2024
Key Details
Sold Price $989,000
Property Type Single Family Home
Sub Type Single Family Detached
Listing Status Sold
Purchase Type For Sale
Square Footage 2,047 sqft
Price per Sqft $483
MLS Listing ID 962414
Sold Date 07/03/24
Style Ground Level Entry With Main Up
Bedrooms 4
Rental Info Unrestricted
Year Built 2011
Annual Tax Amount $3,784
Tax Year 2023
Lot Size 5,227 Sqft
Acres 0.12
Property Description
Openhouse:Sat&Sun 2-4pm. Welcome to this well maintained family house in convenient Mill Hill area. A custom built home with 4 bedrooms, 3 bathrooms and den. Open floor plan on the main floor with 3 bedrooms and 2 full washrooms up and an easily converted 1 bedroom suite on the lower level with separate entrance. Upper level has hardwood floors, beautifully designed kitchen with maple shaker kitchen cabinets, quartz kitchen countertops, appliances, electric fireplace, crown moulding and a huge outside deck. Easy maintain back yard features fruit trees, goldfish pond and privacy. Great location to all amenities, schools, shopping malls, bus routes. Must see in person!
Location
Province BC
County Capital Regional District
Area La Mill Hill
Direction South
Rooms
Basement Full, Walk-Out Access
Main Level Bedrooms 3
Kitchen 1
Interior
Interior Features Closet Organizer, Eating Area, Kitchen Roughed-In, Storage
Heating Baseboard, Electric
Cooling None
Fireplaces Number 1
Fireplaces Type Electric, Living Room
Fireplace 1
Window Features Screens,Vinyl Frames
Appliance F/S/W/D
Laundry In House
Exterior
Exterior Feature Balcony/Patio
Garage Spaces 1.0
Roof Type Asphalt Shingle
Parking Type Driveway, Garage
Total Parking Spaces 2
Building
Lot Description Landscaped, Level, Rectangular Lot
Building Description Frame Wood,Insulation: Walls, Ground Level Entry With Main Up
Faces South
Story 2
Foundation Poured Concrete
Sewer Sewer To Lot
Water Municipal
Structure Type Frame Wood,Insulation: Walls
Others
Tax ID 028-637-615
Ownership Freehold/Strata
Pets Description Aquariums, Birds, Caged Mammals, Cats, Dogs
Read Less Info
Want to know what your home might be worth? Contact us for a FREE valuation!

Our team is ready to help you sell your home for the highest possible price ASAP
Bought with Pemberton Holmes - Cloverdale







