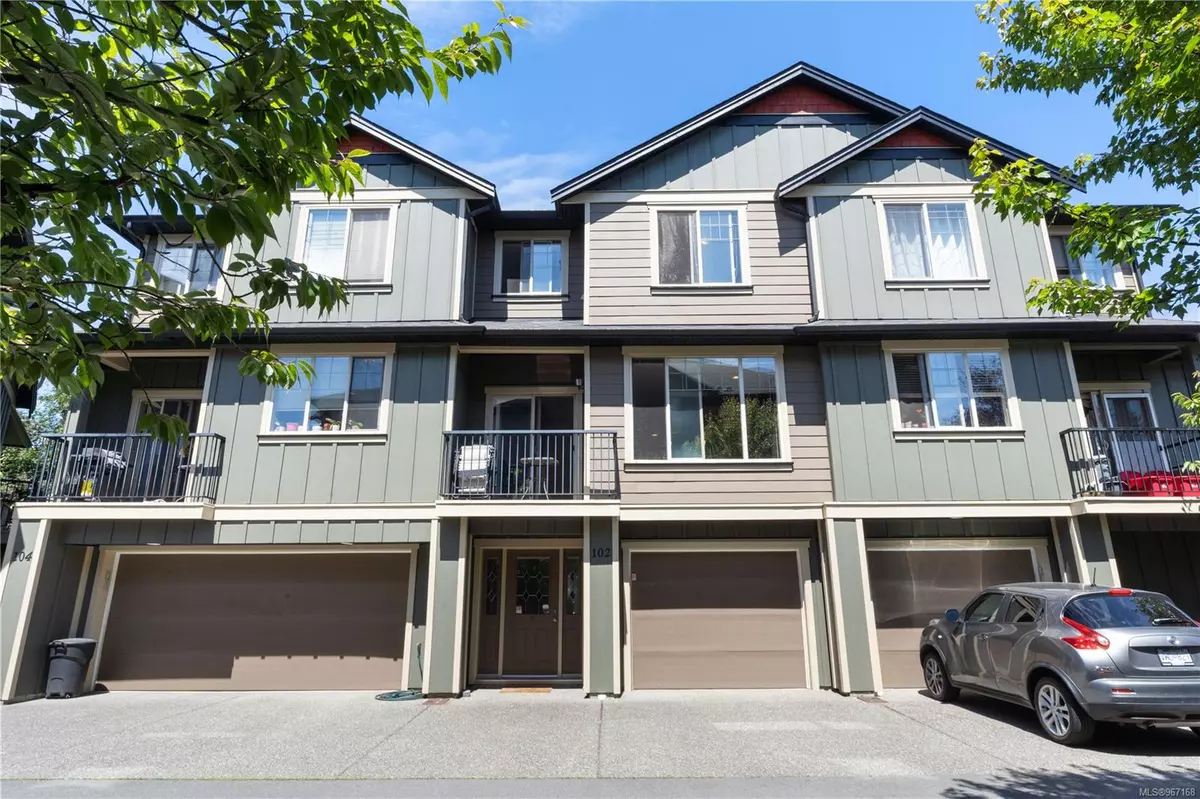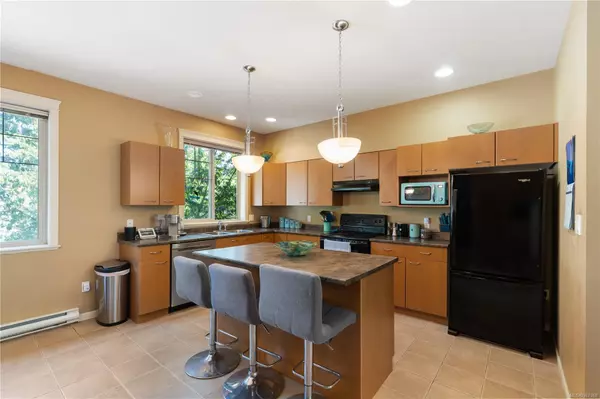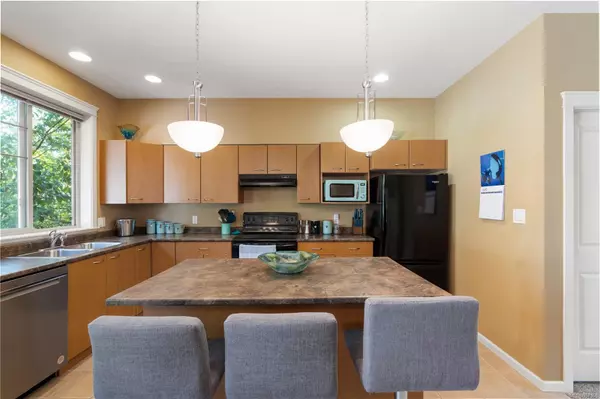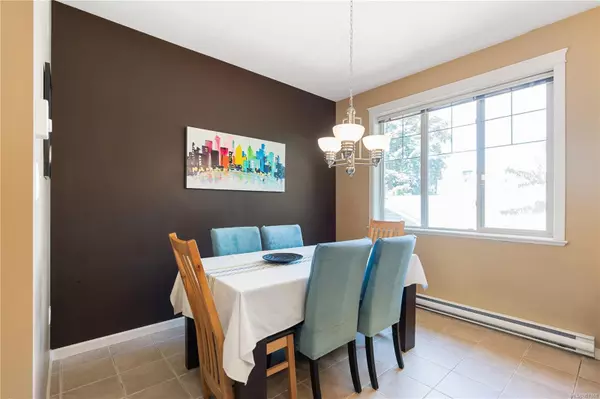$675,000
$649,900
3.9%For more information regarding the value of a property, please contact us for a free consultation.
3 Beds
3 Baths
1,954 SqFt
SOLD DATE : 07/04/2024
Key Details
Sold Price $675,000
Property Type Townhouse
Sub Type Row/Townhouse
Listing Status Sold
Purchase Type For Sale
Square Footage 1,954 sqft
Price per Sqft $345
MLS Listing ID 967168
Sold Date 07/04/24
Style Ground Level Entry With Main Up
Bedrooms 3
HOA Fees $455/mo
Rental Info Some Rentals
Year Built 2007
Annual Tax Amount $2,727
Tax Year 2023
Lot Size 1,742 Sqft
Acres 0.04
Property Description
Welcome to this expansive 3-bedroom, 3-bathroom townhome, offering over 1900 square feet of comfortable living space with the option to use the family room downstairs as a 4th bedroom with its own private patio. This residence features a convenient laundry room, an attached single car garage, and an open-concept kitchen with a large island and pantry, ideal for meal preparation and family gatherings in the adjoining dining area. Centrally located near David Cameron Elementary, Spencer Middle School, and Belmont Secondary School, it is the perfect starter home for a young family. Additionally, its proximity to Royal Colwood Golf Course, Westshore Town Centre, and both Glen and Langford Lakes ensures ample recreational opportunities for the entire household. This townhome combines convenience, functionality, and a prime location in the heart of Langford, making it an ideal place to call home.
Location
Province BC
County Capital Regional District
Area La Langford Proper
Zoning MU1
Direction South
Rooms
Basement Finished, Walk-Out Access
Kitchen 1
Interior
Interior Features Dining Room, Eating Area, Soaker Tub
Heating Baseboard, Electric
Cooling None
Flooring Carpet, Laminate, Tile
Fireplaces Number 1
Fireplaces Type Electric, Living Room
Equipment Central Vacuum, Electric Garage Door Opener
Fireplace 1
Window Features Blinds,Screens
Appliance Built-in Range, Dishwasher, F/S/W/D, Oven/Range Electric
Laundry In Unit
Exterior
Exterior Feature Balcony/Patio, Fenced, Low Maintenance Yard
Garage Spaces 1.0
Utilities Available Cable To Lot, Compost, Electricity Available, Electricity To Lot, Garbage, Recycling
Roof Type Fibreglass Shingle
Handicap Access Ground Level Main Floor
Parking Type Garage, Guest
Total Parking Spaces 1
Building
Lot Description Central Location, Easy Access, Family-Oriented Neighbourhood, Near Golf Course, Rectangular Lot, Serviced, Shopping Nearby, Sidewalk
Building Description Cement Fibre,Wood, Ground Level Entry With Main Up
Faces South
Story 3
Foundation Slab
Sewer Sewer To Lot
Water Municipal
Structure Type Cement Fibre,Wood
Others
HOA Fee Include Garbage Removal,Insurance,Maintenance Grounds,Property Management
Tax ID 027-143-988
Ownership Freehold/Strata
Pets Description Birds, Cats, Dogs, Number Limit
Read Less Info
Want to know what your home might be worth? Contact us for a FREE valuation!

Our team is ready to help you sell your home for the highest possible price ASAP
Bought with Team 3000 Realty Ltd







