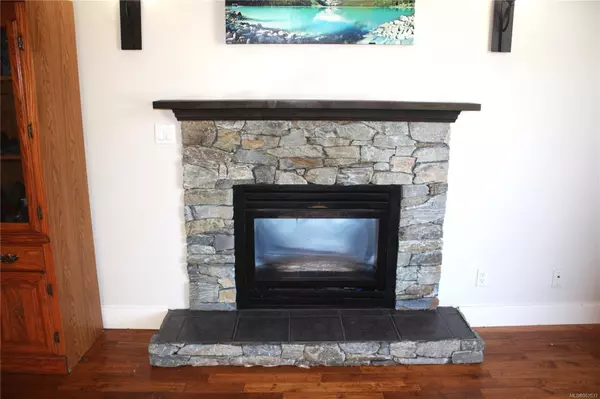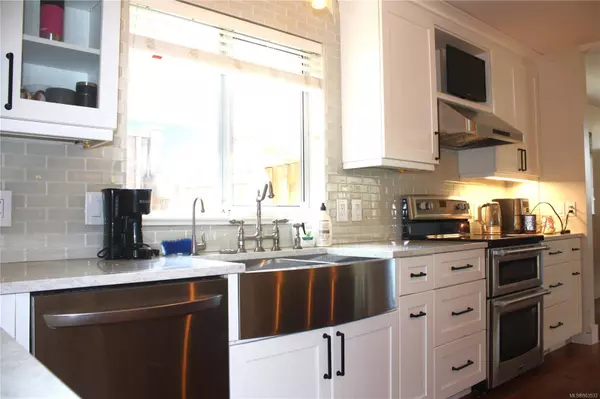$590,000
$599,900
1.7%For more information regarding the value of a property, please contact us for a free consultation.
3 Beds
2 Baths
2,140 SqFt
SOLD DATE : 07/04/2024
Key Details
Sold Price $590,000
Property Type Single Family Home
Sub Type Single Family Detached
Listing Status Sold
Purchase Type For Sale
Square Footage 2,140 sqft
Price per Sqft $275
MLS Listing ID 963533
Sold Date 07/04/24
Style Rancher
Bedrooms 3
Rental Info Unrestricted
Year Built 1994
Annual Tax Amount $4,136
Tax Year 2023
Lot Size 8,276 Sqft
Acres 0.19
Property Description
HUGE RANCHER IN SOUGHT AFTER NEIGHBOURHOOD! Bright, spacious, updated 3 bedroom single level living
in the Redford Heights subdivision. With almost 2200 sqft of living area & large rooms, this home is perfect for your
family. Featuring scraped hardwood floors, 2 natural gas fireplaces, one in the living room and one in the family
room with an open concept living/dining/kitchen area. Kitchen is very welcoming. The completely private backyard
features a pool and hot tub with 3 different accesses from the house, the kitchen, the family room and the ensuite
bathroom. The primary bedroom is extremely large with walk-in closet and ensuite. The other two bedrooms are
both spacious, too. The laundry leads down into the oversized 2 bay garage. Under the length of the house is
standing height crawl space storage. MUST SEE!
Location
Province BC
County Port Alberni, City Of
Area Pa Port Alberni
Zoning R1
Direction West
Rooms
Basement Crawl Space
Main Level Bedrooms 3
Kitchen 1
Interior
Interior Features Ceiling Fan(s), Dining/Living Combo, French Doors, Swimming Pool, Vaulted Ceiling(s), Wine Storage
Heating Forced Air, Natural Gas
Cooling None
Flooring Carpet, Hardwood, Laminate, Mixed
Fireplaces Number 2
Fireplaces Type Gas
Equipment Central Vacuum Roughed-In
Fireplace 1
Window Features Skylight(s)
Appliance Dishwasher, F/S/W/D, Hot Tub, Range Hood
Laundry In House
Exterior
Exterior Feature Balcony/Deck, Fencing: Full, Low Maintenance Yard, Sprinkler System, Swimming Pool
Garage Spaces 2.0
Roof Type Asphalt Shingle
Handicap Access Ground Level Main Floor, Primary Bedroom on Main
Parking Type Driveway, Garage Double
Total Parking Spaces 4
Building
Lot Description Central Location, Family-Oriented Neighbourhood, Marina Nearby, Near Golf Course, Recreation Nearby, See Remarks
Building Description Frame Wood,Stucco, Rancher
Faces West
Foundation Poured Concrete
Sewer Sewer Connected
Water Municipal
Structure Type Frame Wood,Stucco
Others
Restrictions Easement/Right of Way
Tax ID 018-379-435
Ownership Freehold
Acceptable Financing Clear Title, Must Be Paid Off
Listing Terms Clear Title, Must Be Paid Off
Pets Description Aquariums, Birds, Caged Mammals, Cats, Dogs
Read Less Info
Want to know what your home might be worth? Contact us for a FREE valuation!

Our team is ready to help you sell your home for the highest possible price ASAP
Bought with RE/MAX Mid-Island Realty







