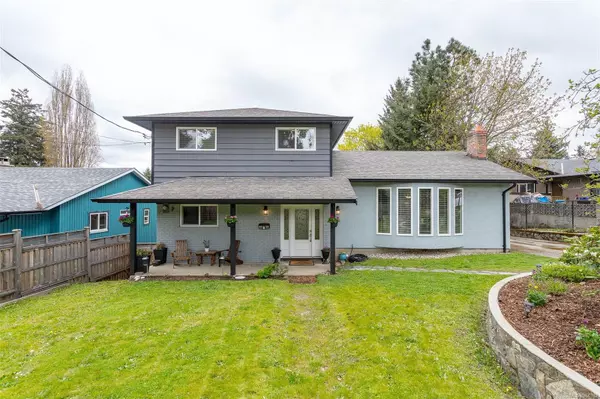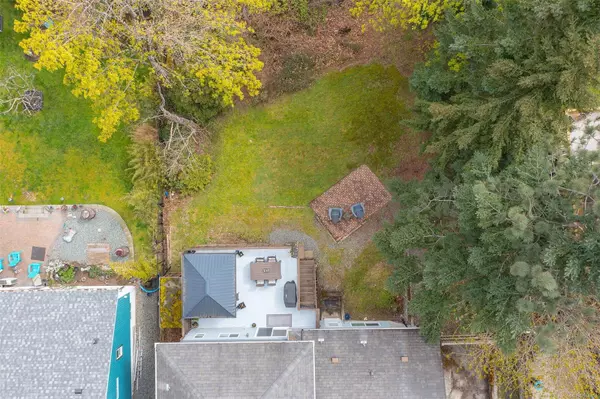$999,900
$999,900
For more information regarding the value of a property, please contact us for a free consultation.
4 Beds
4 Baths
2,283 SqFt
SOLD DATE : 07/05/2024
Key Details
Sold Price $999,900
Property Type Single Family Home
Sub Type Single Family Detached
Listing Status Sold
Purchase Type For Sale
Square Footage 2,283 sqft
Price per Sqft $437
MLS Listing ID 964812
Sold Date 07/05/24
Style Main Level Entry with Lower/Upper Lvl(s)
Bedrooms 4
Rental Info Unrestricted
Year Built 1984
Annual Tax Amount $3,366
Tax Year 2023
Lot Size 9,147 Sqft
Acres 0.21
Property Description
**OH SAT MAY 25 12-2PM**Welcome home to 3083 Glen Lake Road a must see property, where comfort and convenience meet in this solidly built, 2283 square foot split-level home. Boasting 4 bedrooms and 4 bathrooms. This residence is nestled on a spacious lot just steps away from picturesque Glen Lake.The care and attention to detail are evident throughout. Recent updates include new floors, windows, doors, a heat pump, gutters, and soffits. Step onto the extended, beautifully redone sunny deck, ideal for taking in the breathtaking lake views.The custom kitchen renovation features white shaker cabinets, quartz countertops, stainless steel appliances, and tile backsplash, creating a stylish and functional space for culinary enthusiasts. With a finished basement with suite potential and ample storage in the large crawl space, this home offers plenty of room to grow. Fantastic location, near amenities, schools, trails, lakes, and parks.Don't miss the opportunity to make this property your own!
Location
Province BC
County Capital Regional District
Area La Glen Lake
Direction South
Rooms
Basement Crawl Space, Finished, Walk-Out Access, With Windows
Main Level Bedrooms 1
Kitchen 1
Interior
Interior Features Dining Room
Heating Electric, Forced Air
Cooling Air Conditioning
Flooring Hardwood, Laminate
Fireplaces Number 2
Fireplaces Type Living Room, Recreation Room
Fireplace 1
Window Features Window Coverings
Laundry In House
Exterior
Roof Type Asphalt Shingle
Parking Type Driveway
Total Parking Spaces 3
Building
Lot Description Curb & Gutter, Rectangular Lot
Building Description Insulation: Ceiling,Insulation: Walls,Stucco & Siding, Main Level Entry with Lower/Upper Lvl(s)
Faces South
Foundation Poured Concrete
Sewer Septic System
Water Municipal
Structure Type Insulation: Ceiling,Insulation: Walls,Stucco & Siding
Others
Tax ID 000-012-599
Ownership Freehold
Pets Description Aquariums, Birds, Caged Mammals, Cats, Dogs
Read Less Info
Want to know what your home might be worth? Contact us for a FREE valuation!

Our team is ready to help you sell your home for the highest possible price ASAP
Bought with Macdonald Realty Victoria







