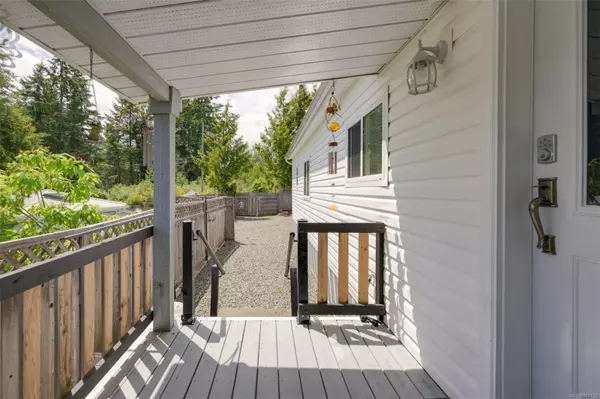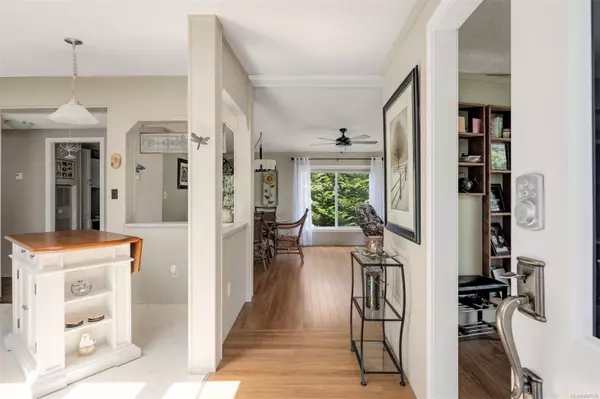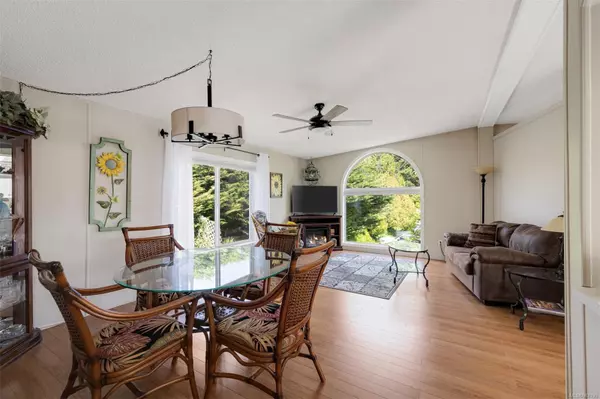$417,500
$429,900
2.9%For more information regarding the value of a property, please contact us for a free consultation.
2 Beds
2 Baths
1,247 SqFt
SOLD DATE : 07/05/2024
Key Details
Sold Price $417,500
Property Type Manufactured Home
Sub Type Manufactured Home
Listing Status Sold
Purchase Type For Sale
Square Footage 1,247 sqft
Price per Sqft $334
Subdivision Burnum Park
MLS Listing ID 967135
Sold Date 07/05/24
Style Rancher
Bedrooms 2
HOA Fees $660/mo
Rental Info No Rentals
Year Built 1993
Annual Tax Amount $1,183
Tax Year 2023
Property Description
If you’re on the hunt for an affordable home in the delightful Cobble Hill area, don’t miss the chance to view this meticulously maintained 1993 modular home. Nestled on a private lot within Burnum Park, this 1247-square-foot gem exudes brightness and cheer. Inside, discover a spacious kitchen adorned with oak cabinets and an inviting eating nook. The separate office/den provides flexibility, while the large living room and dining area feature a vaulted ceiling. The second bedroom is generously sized, and the primary bedroom offers a three-piece ensuite. Additional highlights include a 2nd four-piece bathroom, and convenient laundry room with exterior door. There is a small workshop with power and a second shed. Accessible from Northgate Road, the rear yard provides vehicle entry, while front yard driveway parking adds convenience. With a new roof and impeccable condition, this home promises comfort and privacy. Contact your Realtor today to book a showing.
Location
Province BC
County Cowichan Valley Regional District
Area Ml Cobble Hill
Direction Northeast
Rooms
Other Rooms Storage Shed, Workshop
Basement None
Main Level Bedrooms 2
Kitchen 1
Interior
Interior Features Ceiling Fan(s), Closet Organizer, Dining/Living Combo, Eating Area, Soaker Tub, Storage, Vaulted Ceiling(s)
Heating Forced Air, Natural Gas
Cooling None
Flooring Laminate, Linoleum
Window Features Blinds,Insulated Windows,Skylight(s),Vinyl Frames
Appliance Dishwasher, F/S/W/D, Microwave, Range Hood, Water Filters
Laundry In House
Exterior
Exterior Feature Fencing: Full, Low Maintenance Yard
Utilities Available Cable Available, Electricity To Lot, Garbage, Natural Gas To Lot, Phone Available, Recycling
Roof Type Fibreglass Shingle
Handicap Access Primary Bedroom on Main
Parking Type Detached, Open
Total Parking Spaces 3
Building
Lot Description Family-Oriented Neighbourhood, Landscaped, Private, Quiet Area, Recreation Nearby, Rectangular Lot, Rural Setting, Shopping Nearby, In Wooded Area
Building Description Frame Wood,Insulation: Ceiling,Insulation: Walls,Vinyl Siding, Rancher
Faces Northeast
Foundation Other
Sewer Sewer Connected
Water Well: Drilled
Structure Type Frame Wood,Insulation: Ceiling,Insulation: Walls,Vinyl Siding
Others
Restrictions Other
Ownership Pad Rental
Pets Description Cats, Dogs, Size Limit
Read Less Info
Want to know what your home might be worth? Contact us for a FREE valuation!

Our team is ready to help you sell your home for the highest possible price ASAP
Bought with Pemberton Holmes Ltd. (Dun)







