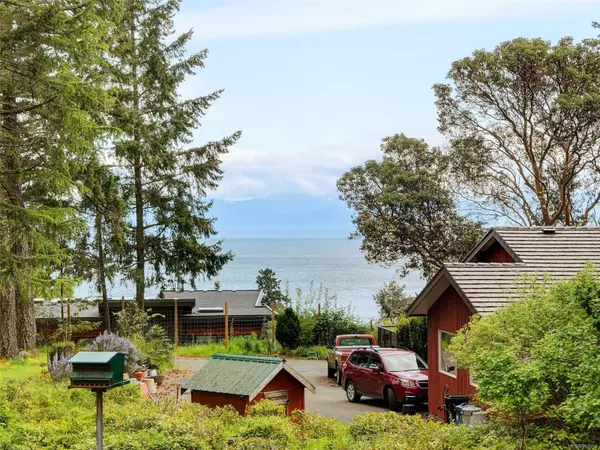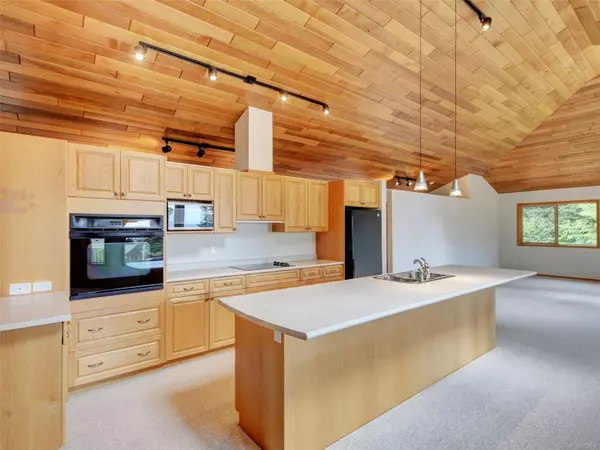$1,599,000
$1,599,000
For more information regarding the value of a property, please contact us for a free consultation.
4 Beds
4 Baths
3,594 SqFt
SOLD DATE : 07/05/2024
Key Details
Sold Price $1,599,000
Property Type Single Family Home
Sub Type Single Family Detached
Listing Status Sold
Purchase Type For Sale
Square Footage 3,594 sqft
Price per Sqft $444
MLS Listing ID 950558
Sold Date 07/05/24
Style Main Level Entry with Lower Level(s)
Bedrooms 4
Rental Info Unrestricted
Year Built 2000
Annual Tax Amount $6,204
Tax Year 2023
Lot Size 1.120 Acres
Acres 1.12
Property Description
OCEAN VIEWS, CUSTOM BUILT HOME, A HOBBYIST'S DREAM nestled in a park-like setting in beautiful Metchosin. Surrounded by nature on a private lot, first time on the market w/ 3 large beds & 3 baths. Expansive open living space, living room w/propane f/p, with entertainment sized deck & large picture windows to enjoy ocean views & let the natural light in & cedar tongue & groove ceilings. Primary bedroom has ocean views, walk-in closet & 5 pce ensuite. The 2nd & 3rd bedrooms have nice separation, a powder room w/laundry & 4 pc main bath. Lower area of the home offers an enormous unfinished workshop area or finish it off to suit your needs. Cradled in amongst this 1.12 acre haven, & separate from the house is a 2 bedroom (no closets) studio suite, bamboo floors, 4 pce bath, own laundry, propane f/p in living room & a bonus unfinished basement ready for your ideas. Separate storage shed, lots of parking, double garage, cement fibre siding, central vacuum & heat pump.
Location
Province BC
County Capital Regional District
Area Me Albert Head
Zoning RR1
Direction Northwest
Rooms
Other Rooms Guest Accommodations, Storage Shed
Basement Full, Unfinished, Walk-Out Access, With Windows
Main Level Bedrooms 2
Kitchen 2
Interior
Interior Features Dining/Living Combo, Storage, Vaulted Ceiling(s), Workshop
Heating Electric, Forced Air, Heat Pump
Cooling Air Conditioning
Flooring Carpet, Laminate, Linoleum
Fireplaces Number 2
Fireplaces Type Electric, Living Room, Propane
Equipment Central Vacuum, Electric Garage Door Opener
Fireplace 1
Window Features Vinyl Frames
Appliance Built-in Range, Dishwasher, Oven Built-In, Range Hood
Laundry In House
Exterior
Exterior Feature Balcony/Deck
Garage Spaces 2.0
Utilities Available Cable To Lot, Electricity To Lot
View Y/N 1
View Mountain(s), Ocean
Roof Type Metal
Handicap Access Accessible Entrance, Ground Level Main Floor, Primary Bedroom on Main
Parking Type Driveway, Garage Double
Total Parking Spaces 4
Building
Lot Description Irregular Lot, Park Setting, Private, Quiet Area, Rural Setting, Serviced, Southern Exposure, Wooded Lot
Building Description Cement Fibre,Frame Wood,Insulation: Ceiling,Insulation: Walls, Main Level Entry with Lower Level(s)
Faces Northwest
Foundation Poured Concrete
Sewer Septic System
Water Municipal
Architectural Style Cottage/Cabin, West Coast
Additional Building Exists
Structure Type Cement Fibre,Frame Wood,Insulation: Ceiling,Insulation: Walls
Others
Restrictions Building Scheme,Easement/Right of Way,Restrictive Covenants
Tax ID 024-840-076
Ownership Freehold
Acceptable Financing Purchaser To Finance
Listing Terms Purchaser To Finance
Pets Description Aquariums, Birds, Caged Mammals, Cats, Dogs
Read Less Info
Want to know what your home might be worth? Contact us for a FREE valuation!

Our team is ready to help you sell your home for the highest possible price ASAP
Bought with eXp Realty







