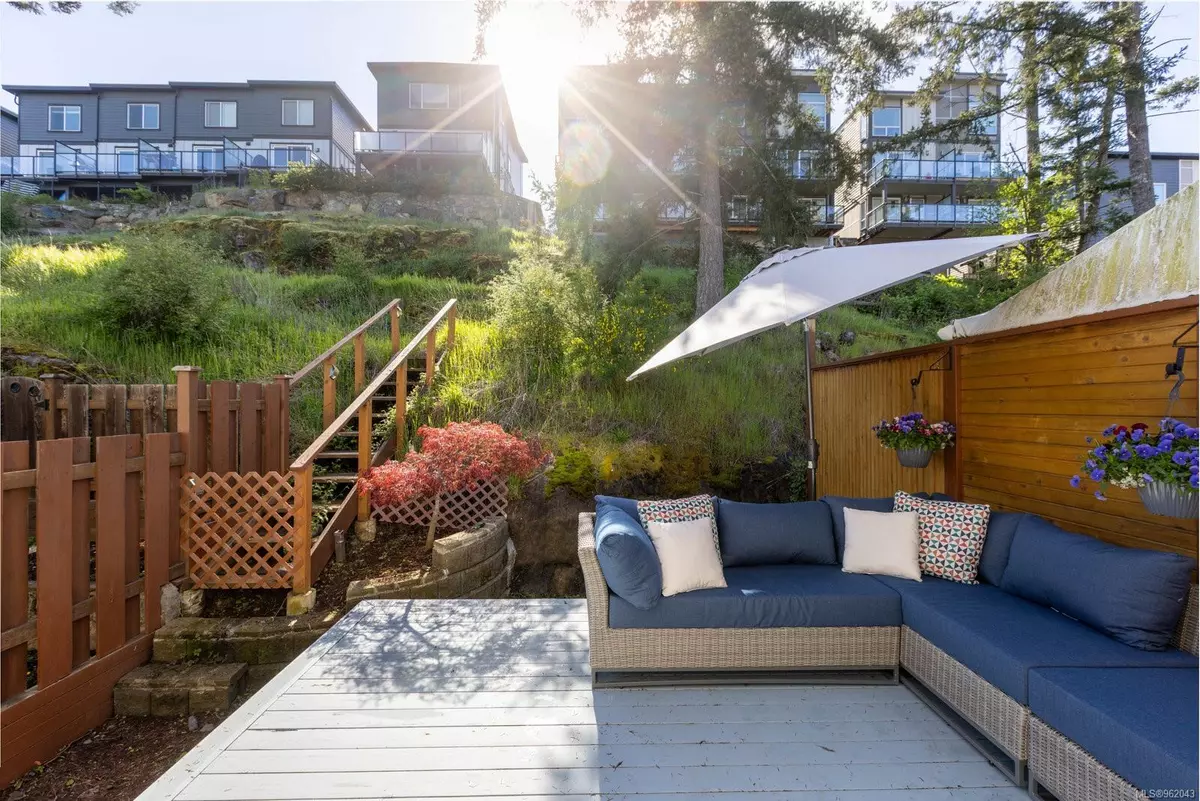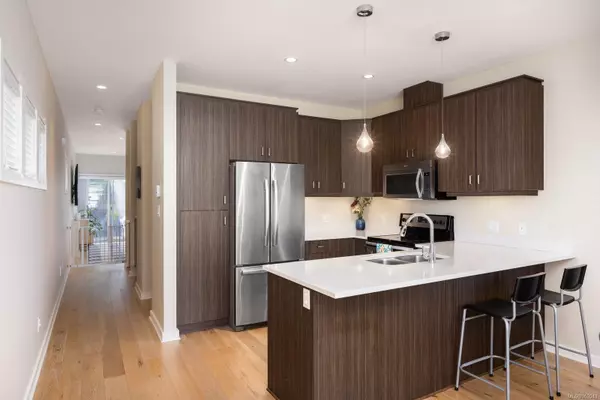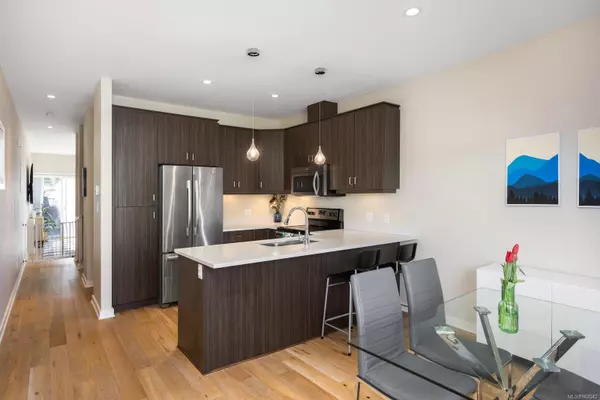$718,000
$729,000
1.5%For more information regarding the value of a property, please contact us for a free consultation.
3 Beds
4 Baths
1,688 SqFt
SOLD DATE : 07/08/2024
Key Details
Sold Price $718,000
Property Type Townhouse
Sub Type Row/Townhouse
Listing Status Sold
Purchase Type For Sale
Square Footage 1,688 sqft
Price per Sqft $425
MLS Listing ID 962043
Sold Date 07/08/24
Style Ground Level Entry With Main Up
Bedrooms 3
Year Built 2014
Annual Tax Amount $2,933
Tax Year 2023
Lot Size 1,742 Sqft
Acres 0.04
Property Description
A beautiful corner unit townhome with NO strata payments & Freehold Title! This property is excellent offering 3 beds & 4 baths laid out over almost 1700 square feet of living space. Follow through the carport to your lower-level offering a large entry space, a full 4-piece bath, under stair storage, closet with laundry hook up as well as a bedroom which is perfect for guests or an office. Head up to the main level to enjoy a modern kitchen with a sunny dining room plus a beautiful living area that opens up to your private backyard oasis. On the upper level you will find your primary bedroom with vaulted ceilings & a 4 piece ensuite, plus laundry & another spacious bedroom. This home offers hardwood floors, quartz countertops throughout, central vac and has a very bright feel. Enjoy being located close to the Galloping Goose Trail, Happy Valley Elementary School, beaches, parks, hiking trails, and all other amenities the Langford community has to offer!
Location
Province BC
County Capital Regional District
Area La Happy Valley
Direction West
Rooms
Basement Finished
Kitchen 1
Interior
Interior Features Storage, Vaulted Ceiling(s)
Heating Baseboard, Electric
Cooling None
Flooring Carpet, Linoleum, Tile, Wood
Fireplaces Number 1
Fireplaces Type Electric, Living Room
Equipment Central Vacuum
Fireplace 1
Window Features Blinds,Window Coverings
Appliance Dishwasher, F/S/W/D, Microwave, Oven/Range Electric, Range Hood
Laundry In House
Exterior
Exterior Feature Balcony/Patio, Fencing: Partial
Carport Spaces 1
Utilities Available Cable To Lot, Compost, Electricity To Lot, Garbage, Phone To Lot, Recycling
View Y/N 1
View Mountain(s)
Roof Type Asphalt Torch On
Parking Type Attached, Carport, Driveway
Total Parking Spaces 2
Building
Lot Description Family-Oriented Neighbourhood, Near Golf Course, Recreation Nearby, Rectangular Lot, Shopping Nearby
Building Description Cement Fibre, Ground Level Entry With Main Up
Faces West
Foundation Poured Concrete
Sewer Sewer To Lot
Water Municipal
Structure Type Cement Fibre
Others
Tax ID 029-206-651
Ownership Freehold
Acceptable Financing Purchaser To Finance
Listing Terms Purchaser To Finance
Pets Description Aquariums, Birds, Caged Mammals, Cats, Dogs
Read Less Info
Want to know what your home might be worth? Contact us for a FREE valuation!

Our team is ready to help you sell your home for the highest possible price ASAP
Bought with Century 21 Executives Realty Ltd.







