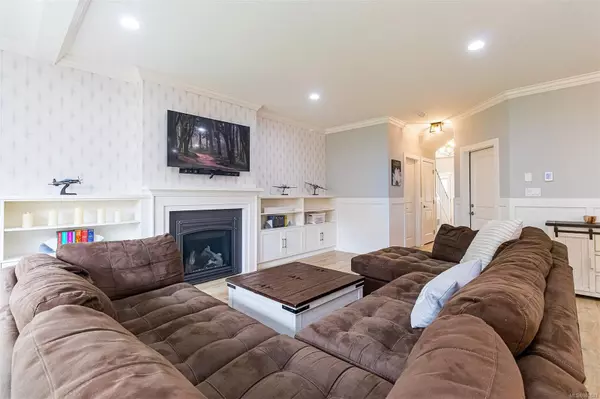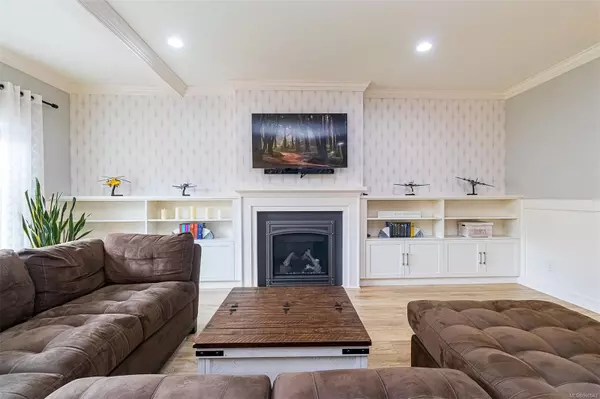$999,999
$994,500
0.6%For more information regarding the value of a property, please contact us for a free consultation.
4 Beds
3 Baths
2,166 SqFt
SOLD DATE : 07/08/2024
Key Details
Sold Price $999,999
Property Type Single Family Home
Sub Type Single Family Detached
Listing Status Sold
Purchase Type For Sale
Square Footage 2,166 sqft
Price per Sqft $461
MLS Listing ID 960843
Sold Date 07/08/24
Style Ground Level Entry With Main Up
Bedrooms 4
Rental Info Unrestricted
Year Built 2017
Annual Tax Amount $4,116
Tax Year 2023
Lot Size 3,920 Sqft
Acres 0.09
Property Description
This home is a must see! Pride of ownership beams in this 4 br 3 ba stunner! Open concept main with 9' ceilings, gas fireplace in the living room, powder room and designer touches throughout. The kitchen has stainless steel appliances, gas stove, tile back splash, Blanco faucet and pot filler. The upper floor has a Primary bedroom with walk in closet and spa inspired ensuite, 3 additional bedrooms, main bath and laundry. Keep your energy costs down, the main floor has radiant in-floor heat powered by a Navien Combo unit and ductless AC. Huge crawlspace for all your storage needs! The rear yard is private, looking over the neighboring homes, beautiful landscaping, a terraced patio and gazebo with a hot tub! The garage has been converted, a den or an office with separate entry in one half, with storage in the other half. Lots of street parking and ample parking in the driveway! Close to all amenities, walking trails, shopping and schools.
Location
Province BC
County Capital Regional District
Area La Happy Valley
Direction South
Rooms
Basement Crawl Space
Kitchen 1
Interior
Heating Baseboard, Heat Pump, Natural Gas, Radiant Floor
Cooling Air Conditioning
Fireplaces Number 1
Fireplaces Type Gas, Living Room
Fireplace 1
Appliance Dishwasher, F/S/W/D, Hot Tub
Laundry In House
Exterior
Garage Spaces 2.0
Roof Type Asphalt Shingle
Handicap Access Ground Level Main Floor
Parking Type Driveway, Garage Double
Total Parking Spaces 2
Building
Lot Description Private, Rectangular Lot
Building Description Cement Fibre, Ground Level Entry With Main Up
Faces South
Foundation Poured Concrete
Sewer Sewer To Lot
Water Municipal
Structure Type Cement Fibre
Others
Tax ID 029-905-982
Ownership Freehold
Pets Description Aquariums, Birds, Caged Mammals, Cats, Dogs
Read Less Info
Want to know what your home might be worth? Contact us for a FREE valuation!

Our team is ready to help you sell your home for the highest possible price ASAP
Bought with The Agency







