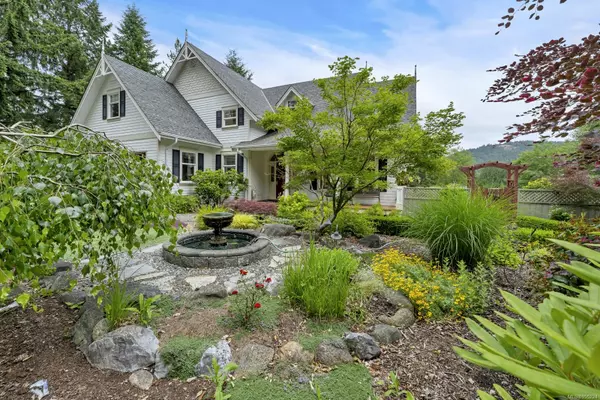$1,535,000
$1,549,000
0.9%For more information regarding the value of a property, please contact us for a free consultation.
5 Beds
3 Baths
3,128 SqFt
SOLD DATE : 07/11/2024
Key Details
Sold Price $1,535,000
Property Type Single Family Home
Sub Type Single Family Detached
Listing Status Sold
Purchase Type For Sale
Square Footage 3,128 sqft
Price per Sqft $490
MLS Listing ID 955224
Sold Date 07/11/24
Style Main Level Entry with Upper Level(s)
Bedrooms 5
Rental Info Unrestricted
Year Built 1999
Annual Tax Amount $5,640
Tax Year 2022
Lot Size 2.550 Acres
Acres 2.55
Property Description
Indulge in the tranquility of this private, rural oasis spread across 2.5 acres. With 3100 sq ft of living space, this captivating home presents 5 bedrooms, 3 bathrooms, and an inviting open floor plan. The interior is adorned with large windows, showcasing the natural beauty of the surroundings, while high ceilings, hardwood, and tile flooring add an elegant touch. The bright and airy kitchen, complemented by an intimate eating nook, offers a serene vantage point with sweeping pastoral views. Step out onto the covered decks and immerse yourself in the peaceful ambiance of the countryside. The property is fenced and cross-fenced. A beautifully landscaped yard beckons with its enchanting features, including a tranquil koi pond and a refreshing swimming pool, inviting you to unwind and soak in the serenity. For equestrian enthusiasts or hobbyists, a horse barn and a large shop provide ample space and endless possibilities.
Location
Province BC
County Cowichan Valley Regional District
Area Ml Cobble Hill
Zoning A-2
Direction West
Rooms
Other Rooms Barn(s), Workshop
Basement Crawl Space
Main Level Bedrooms 1
Kitchen 1
Interior
Interior Features Breakfast Nook, Cathedral Entry, Ceiling Fan(s), Dining Room
Heating Heat Pump
Cooling HVAC
Flooring Hardwood, Mixed, Tile
Fireplaces Number 1
Fireplaces Type Gas, Living Room, Propane
Equipment Central Vacuum
Fireplace 1
Appliance Built-in Range, Dishwasher, Oven Built-In, Range Hood, Refrigerator
Laundry In House
Exterior
Exterior Feature Fencing: Full, Garden, Security System, Sprinkler System, Swimming Pool, Water Feature
Garage Spaces 1.0
Carport Spaces 2
View Y/N 1
View Mountain(s)
Roof Type Asphalt Shingle
Parking Type Carport Double, Garage
Total Parking Spaces 4
Building
Lot Description Acreage
Building Description Frame Wood,Insulation All,Other, Main Level Entry with Upper Level(s)
Faces West
Foundation Poured Concrete
Sewer Septic System
Water Well: Drilled
Structure Type Frame Wood,Insulation All,Other
Others
Restrictions ALR: No,Building Scheme,Easement/Right of Way,Restrictive Covenants
Tax ID 023-596-481
Ownership Freehold
Pets Description Aquariums, Birds, Caged Mammals, Cats, Dogs
Read Less Info
Want to know what your home might be worth? Contact us for a FREE valuation!

Our team is ready to help you sell your home for the highest possible price ASAP
Bought with Pemberton Holmes Ltd. (Dun)







