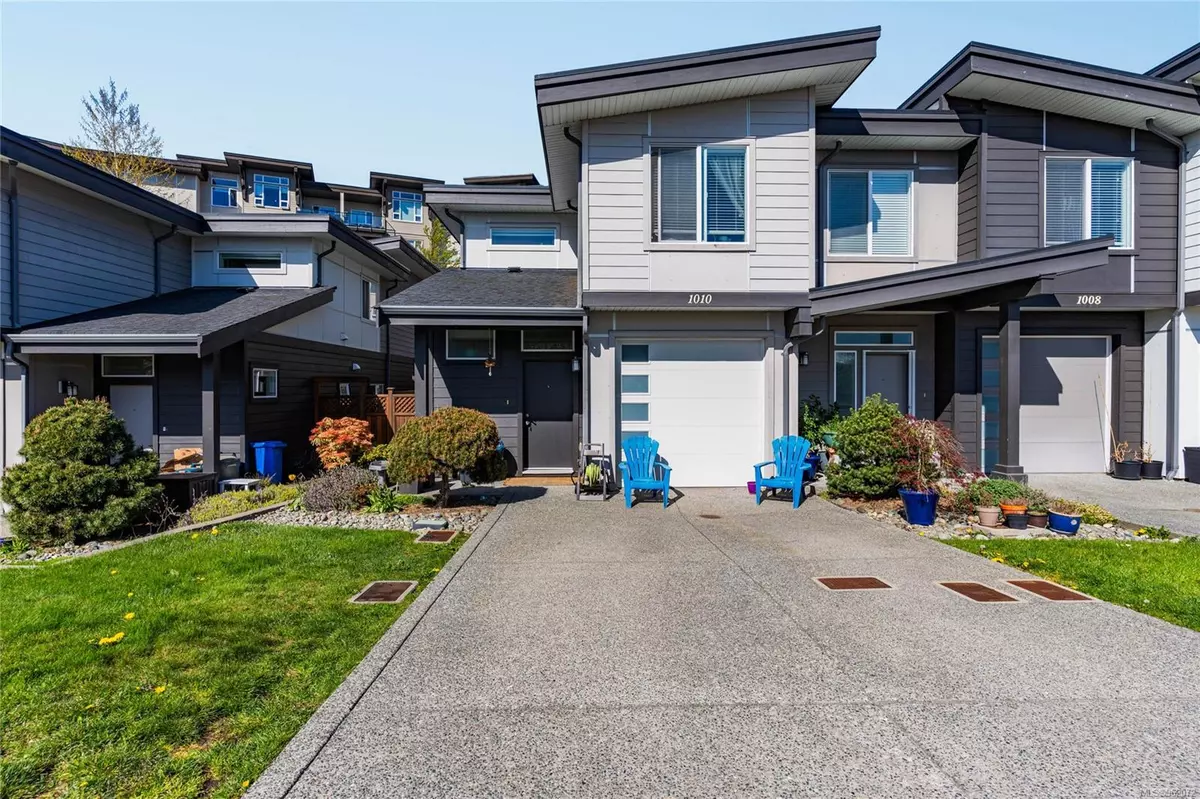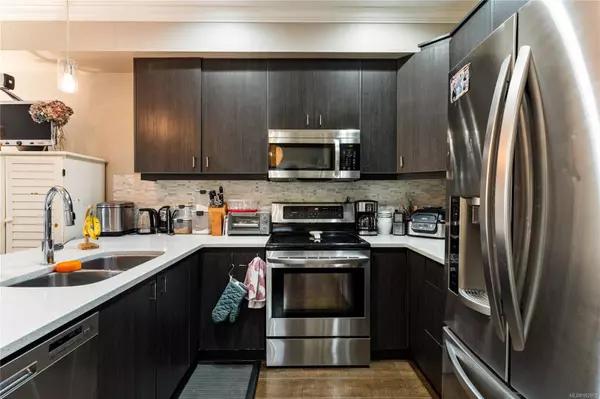$700,000
$719,900
2.8%For more information regarding the value of a property, please contact us for a free consultation.
3 Beds
3 Baths
1,335 SqFt
SOLD DATE : 07/11/2024
Key Details
Sold Price $700,000
Property Type Townhouse
Sub Type Row/Townhouse
Listing Status Sold
Purchase Type For Sale
Square Footage 1,335 sqft
Price per Sqft $524
MLS Listing ID 962072
Sold Date 07/11/24
Style Main Level Entry with Upper Level(s)
Bedrooms 3
HOA Fees $430/mo
Rental Info Unrestricted
Year Built 2013
Annual Tax Amount $2,882
Tax Year 2023
Property Description
This 3-bed, 3-bath corner townhome spans two stories, with an inviting main level, where an open kitchen seamlessly flows into the living room & dining area. An ideal family home to enter the market. Hosting is a breeze with a convenient powder room, ample under-stair storage, & a private patio for outdoor entertaining. Upstairs, the primary suite includes a walk-in closet, ensuite bathroom featuring a large vanity with partner sinks, and a double headed shower. Additionally, this level offers a centrally located laundry area with counter space & a well-appointed 4-piece bathroom. Nestled within the community of Westhills, residents enjoy the best of the West Shore. Three recently constructed schools nearby offer modern education facilities, while extensive trail networks cater to outdoor enthusiasts. With Langford Lake & Mount Wells Regional Park in close proximity, there is no shortage of natural beauty alongside thriving urban amenities & a strong sense of community.
Location
Province BC
County Capital Regional District
Area La Westhills
Direction South
Rooms
Basement None
Kitchen 1
Interior
Interior Features Closet Organizer, Dining/Living Combo, Eating Area
Heating Baseboard, Geothermal, Radiant Floor
Cooling None
Flooring Carpet, Laminate, Tile
Fireplaces Number 1
Fireplaces Type Electric, Living Room
Equipment Central Vacuum
Fireplace 1
Window Features Blinds,Insulated Windows
Appliance Dishwasher, F/S/W/D
Laundry In House
Exterior
Exterior Feature Balcony/Patio, Fencing: Full, Sprinkler System
Garage Spaces 1.0
Utilities Available Underground Utilities
Amenities Available Common Area, Private Drive/Road
Roof Type Fibreglass Shingle
Handicap Access Ground Level Main Floor
Parking Type Attached, Garage
Total Parking Spaces 2
Building
Lot Description Cul-de-sac, Family-Oriented Neighbourhood, Level, Rectangular Lot, Serviced
Building Description Cement Fibre,Frame Wood,Insulation: Ceiling,Insulation: Walls, Main Level Entry with Upper Level(s)
Faces South
Story 2
Foundation Slab
Sewer Sewer Connected
Water Municipal
Structure Type Cement Fibre,Frame Wood,Insulation: Ceiling,Insulation: Walls
Others
HOA Fee Include Garbage Removal,Heat,Insurance,Pest Control,See Remarks
Tax ID 029-304-024
Ownership Freehold/Strata
Pets Description Aquariums, Birds, Caged Mammals, Cats, Dogs, Number Limit, Size Limit
Read Less Info
Want to know what your home might be worth? Contact us for a FREE valuation!

Our team is ready to help you sell your home for the highest possible price ASAP
Bought with eXp Realty







