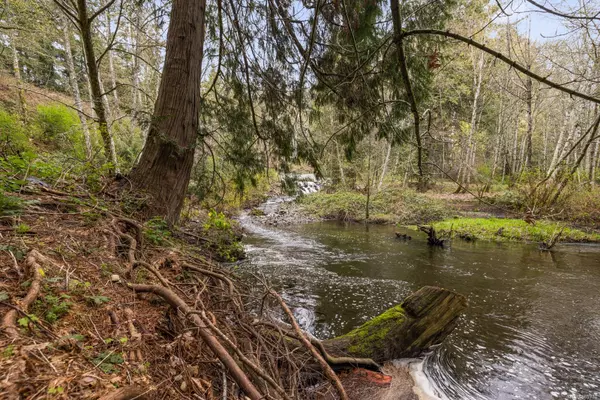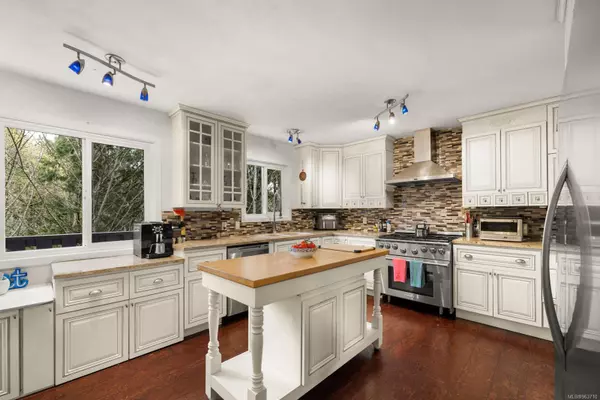$1,199,000
$1,199,000
For more information regarding the value of a property, please contact us for a free consultation.
6 Beds
4 Baths
3,519 SqFt
SOLD DATE : 07/11/2024
Key Details
Sold Price $1,199,000
Property Type Single Family Home
Sub Type Single Family Detached
Listing Status Sold
Purchase Type For Sale
Square Footage 3,519 sqft
Price per Sqft $340
MLS Listing ID 963710
Sold Date 07/11/24
Style Main Level Entry with Lower/Upper Lvl(s)
Bedrooms 6
Rental Info Unrestricted
Year Built 1974
Annual Tax Amount $5,605
Tax Year 2023
Lot Size 1.030 Acres
Acres 1.03
Property Description
Discover this exceptional 1-acre property in Langford BC, ideally located near Mill Hill Regional Park & Langford's shopping centres, offering the perfect mix of rural serenity & city convenience. The home features a renovated kitchen w/ custom cabinets, granite countertops, & high-end commercial appliances. The basement consists of a 2 bedroom suite, ideal for mortgage help or extra space for family. Upstairs, this beautiful home boasts 4 bedrooms, including a master suite w/ an ensuite bathroom, walk-in closet, & large walkout deck, plus three additional well-sized bedrooms. There's ample storage w/ a two-car garage & an extra storage room, RV parking and the property includes a spacious deck with a hot tub for relaxation. Enjoy the efficiency of a heat pump system and the elegance of a vaulted entrance. Explore the options for SUBDIVISION in the future, or you can simply relish the private, tree-surrounded setting and the soothing sounds of the adjacent brook.
Location
Province BC
County Capital Regional District
Area La Atkins
Zoning RS2
Direction West
Rooms
Other Rooms Storage Shed
Basement Finished, Walk-Out Access, With Windows
Kitchen 2
Interior
Interior Features Closet Organizer, Dining Room, Eating Area, French Doors, Vaulted Ceiling(s), Winding Staircase
Heating Baseboard, Electric, Forced Air, Heat Pump, Propane
Cooling Air Conditioning
Flooring Carpet, Tile, Wood
Fireplaces Number 2
Fireplaces Type Wood Burning
Equipment Propane Tank
Fireplace 1
Window Features Blinds,Insulated Windows,Vinyl Frames
Appliance Dishwasher, Dryer, F/S/W/D, Microwave, Oven/Range Gas, Range Hood, Refrigerator, Washer
Laundry In House
Exterior
Exterior Feature Balcony/Patio, Water Feature
Garage Spaces 1.0
Roof Type Tile
Parking Type Attached, Driveway, Garage, RV Access/Parking
Total Parking Spaces 5
Building
Lot Description Acreage, Central Location, Cul-de-sac, Irregular Lot, Park Setting, Private, Quiet Area, Rural Setting, Serviced, In Wooded Area
Building Description Frame Wood,Insulation: Ceiling,Insulation: Walls,Stucco, Main Level Entry with Lower/Upper Lvl(s)
Faces West
Foundation Poured Concrete
Sewer Septic System
Water Municipal
Architectural Style Spanish
Structure Type Frame Wood,Insulation: Ceiling,Insulation: Walls,Stucco
Others
Tax ID 001-304-135
Ownership Freehold
Pets Description Aquariums, Birds, Caged Mammals, Cats, Dogs
Read Less Info
Want to know what your home might be worth? Contact us for a FREE valuation!

Our team is ready to help you sell your home for the highest possible price ASAP
Bought with Royal LePage Coast Capital - Chatterton







