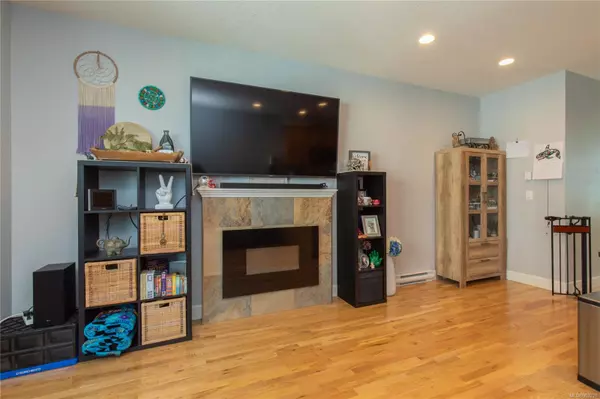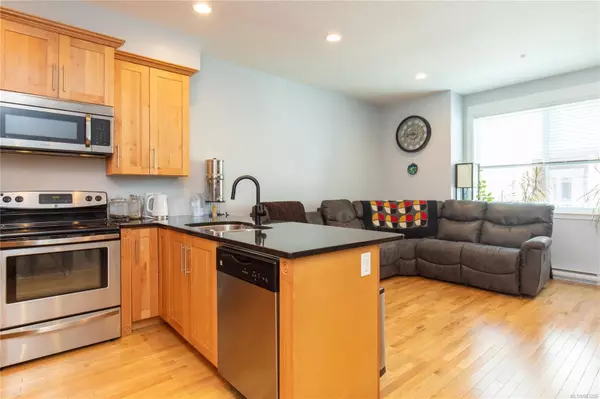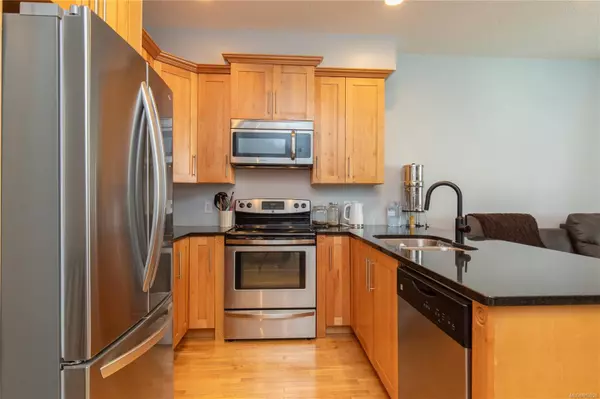$532,000
$539,900
1.5%For more information regarding the value of a property, please contact us for a free consultation.
2 Beds
4 Baths
1,499 SqFt
SOLD DATE : 07/11/2024
Key Details
Sold Price $532,000
Property Type Townhouse
Sub Type Row/Townhouse
Listing Status Sold
Purchase Type For Sale
Square Footage 1,499 sqft
Price per Sqft $354
Subdivision Painted Village
MLS Listing ID 963226
Sold Date 07/11/24
Style Main Level Entry with Upper Level(s)
Bedrooms 2
HOA Fees $409/mo
Rental Info Unrestricted
Year Built 2014
Annual Tax Amount $3,502
Tax Year 2023
Property Description
Here's a super clean townhome in popular Painted Village. At 1500 sq. ft. this unit
is one of the largest in the complex. The main floor offers a bright living/dining area with beautiful hardwood
floors, electric fireplace, a modern kitchen with quartz counter tops, stainless appliances and soft close
cabinetry along with a family room and 2 piece bathroom. The top floor features 2 good sized bedrooms each
with their own 4 piece bathroom and a handy enclosed washer/dryer. The lower level has an accessory room
off the garage with access to a nice patio and another 2 piece bath. This is a well run strata and the quiet location is
second to none as it's close to major shopping centers, hiking and biking trails, Brannen Lake and more.
Location
Province BC
County Nanaimo, City Of
Area Na Pleasant Valley
Zoning R8
Direction North
Rooms
Basement Finished
Kitchen 1
Interior
Interior Features Dining/Living Combo
Heating Baseboard, Electric
Cooling None
Flooring Carpet, Hardwood, Mixed
Fireplaces Number 1
Fireplaces Type Electric
Fireplace 1
Laundry In House
Exterior
Exterior Feature Balcony/Patio, Fenced, Fencing: Full
Garage Spaces 1.0
Roof Type Asphalt Shingle
Parking Type Garage, Guest, On Street
Total Parking Spaces 2
Building
Lot Description Quiet Area, Recreation Nearby
Building Description Cement Fibre, Main Level Entry with Upper Level(s)
Faces North
Story 3
Foundation Poured Concrete, Slab
Sewer Sewer Connected
Water Municipal
Structure Type Cement Fibre
Others
HOA Fee Include Caretaker,Garbage Removal,Sewer,Water
Tax ID 029-012-741
Ownership Freehold/Strata
Acceptable Financing Must Be Paid Off
Listing Terms Must Be Paid Off
Pets Description Cats, Dogs
Read Less Info
Want to know what your home might be worth? Contact us for a FREE valuation!

Our team is ready to help you sell your home for the highest possible price ASAP
Bought with eXp Realty







