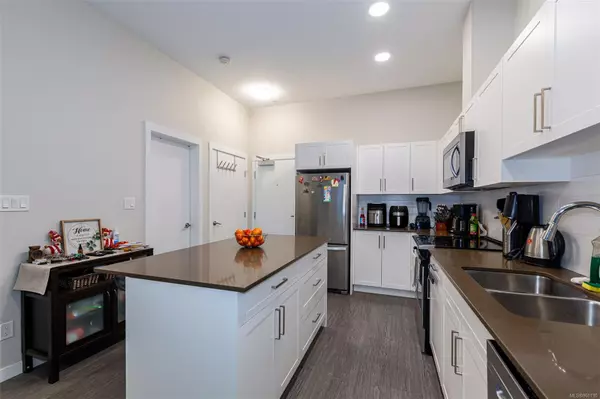$520,000
$524,000
0.8%For more information regarding the value of a property, please contact us for a free consultation.
2 Beds
2 Baths
861 SqFt
SOLD DATE : 07/11/2024
Key Details
Sold Price $520,000
Property Type Condo
Sub Type Condo Apartment
Listing Status Sold
Purchase Type For Sale
Square Footage 861 sqft
Price per Sqft $603
MLS Listing ID 960710
Sold Date 07/11/24
Style Condo
Bedrooms 2
HOA Fees $380/mo
Rental Info Unrestricted
Year Built 2020
Annual Tax Amount $2,085
Tax Year 2023
Lot Size 1,306 Sqft
Acres 0.03
Property Description
Welcome to 106-2843 Jacklin Road in Langford! This charming two-bedroom plus den, two-bathroom, 861 sq/ft condo offers modern living in a convenient location—inside, discover an open-concept layout with a spacious living area perfect for entertaining. The kitchen features sleek appliances, Quartz countertops, and ample storage space. Relax in the cozy bedroom with large windows for natural light. Enjoy the convenience of in-suite laundry and secure underground parking—an ideal home for first-time buyers, investors or downsizers close to amenities, parks, and transit. Amenities include a beautiful courtyard and secure bike storage. Take advantage of the opportunity to make this your new home sweet home!
Investor Alert: Be sure to ask your Realtor® about membership in the rental association. Say goodbye to Spec & Vacancy and ensure a monthly return on your investment regardless of whether the unit is rented. Your property will be completely managed by Proline Management Ltd. -$80/mo.
Location
Province BC
County Capital Regional District
Area La Langford Proper
Direction North
Rooms
Basement None
Main Level Bedrooms 2
Kitchen 1
Interior
Interior Features Elevator
Heating Baseboard, Electric
Cooling None
Flooring Laminate
Window Features Blinds
Appliance Dishwasher, Dryer, F/S/W/D, Microwave, Refrigerator
Laundry In Unit
Exterior
Exterior Feature Balcony/Patio
Amenities Available Bike Storage, Common Area
Roof Type Asphalt Torch On
Handicap Access Ground Level Main Floor
Parking Type Underground
Total Parking Spaces 1
Building
Lot Description Shopping Nearby
Building Description Cement Fibre,Frame Wood, Condo
Faces North
Story 6
Foundation Poured Concrete
Sewer Sewer Connected
Water Municipal
Structure Type Cement Fibre,Frame Wood
Others
HOA Fee Include Garbage Removal,Hot Water,Maintenance Grounds,Recycling,Sewer,Water
Tax ID 031-225-322
Ownership Freehold/Strata
Pets Description Aquariums, Birds, Caged Mammals, Cats, Dogs, Number Limit, Size Limit
Read Less Info
Want to know what your home might be worth? Contact us for a FREE valuation!

Our team is ready to help you sell your home for the highest possible price ASAP
Bought with eXp Realty







