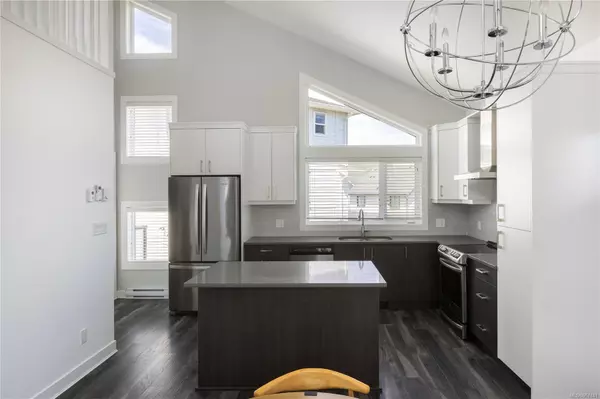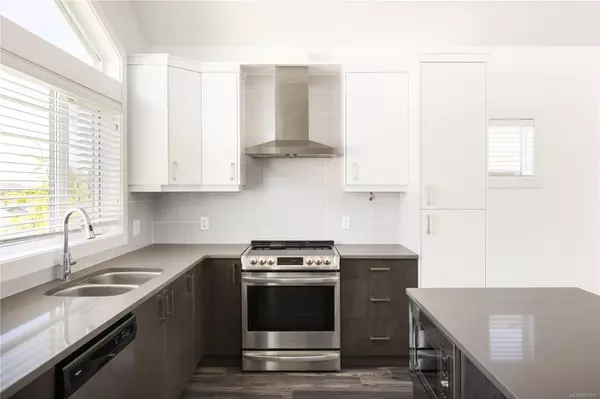$800,000
$825,000
3.0%For more information regarding the value of a property, please contact us for a free consultation.
3 Beds
2 Baths
1,322 SqFt
SOLD DATE : 07/12/2024
Key Details
Sold Price $800,000
Property Type Townhouse
Sub Type Row/Townhouse
Listing Status Sold
Purchase Type For Sale
Square Footage 1,322 sqft
Price per Sqft $605
MLS Listing ID 967141
Sold Date 07/12/24
Style Ground Level Entry With Main Up
Bedrooms 3
HOA Fees $225/mo
Rental Info Unrestricted
Year Built 2018
Annual Tax Amount $3,079
Tax Year 2023
Lot Size 1,306 Sqft
Acres 0.03
Property Description
Discover this chic standalone townhouse that offers the comfort & privacy of a single-family home w/the convenience of low strata fees. Step inside this bright, airy space featuring vaulted ceilings, open-concept layout, seamlessly connecting the kitchen/dining & living rooms + rooftop patio! Enjoy cozy cooler evenings by the natural gas fireplace & stay cool in the summer w/the efficient heatpump w/AC. The kitchen is a modern chef's delight w/stainless steel appliances, quartz countertops & tasteful backsplash. Step outside to the patio off the kitchen, perfect for BBQs & equipped w/gas hook-up. This home offers 3bds, 2bths, laundry room & LG crawl space. The LG private rooftop patio, complete w/power & water is an ideal space for a container garden or simply enjoying outdoor living. Located in the vibrant Westhills community, w/easy access to the mountain biking facility, library, swimming, rec-centre, ice rink & more. Embrace an active & lively lifestyle in this fantastic location.
Location
Province BC
County Capital Regional District
Area La Westhills
Direction South
Rooms
Basement Crawl Space, Not Full Height, Unfinished
Main Level Bedrooms 2
Kitchen 1
Interior
Interior Features Breakfast Nook, Closet Organizer, Dining Room, Dining/Living Combo, Eating Area, Vaulted Ceiling(s)
Heating Baseboard, Electric, Heat Pump, Natural Gas
Cooling Air Conditioning
Flooring Laminate, Tile
Fireplaces Number 1
Fireplaces Type Gas, Living Room
Fireplace 1
Window Features Blinds,Insulated Windows,Vinyl Frames
Appliance Dishwasher, F/S/W/D, Range Hood
Laundry In House
Exterior
Exterior Feature Balcony/Deck, Balcony/Patio, Fenced, Fencing: Partial
Carport Spaces 1
Amenities Available Private Drive/Road
Roof Type Asphalt Torch On
Parking Type Carport
Total Parking Spaces 2
Building
Building Description Cement Fibre,Metal Siding, Ground Level Entry With Main Up
Faces South
Foundation Poured Concrete
Sewer Sewer Available, Sewer Connected
Water Municipal
Structure Type Cement Fibre,Metal Siding
Others
Tax ID 030-441-293
Ownership Freehold/Strata
Acceptable Financing Purchaser To Finance
Listing Terms Purchaser To Finance
Pets Description Aquariums, Birds, Caged Mammals, Cats, Dogs, Number Limit
Read Less Info
Want to know what your home might be worth? Contact us for a FREE valuation!

Our team is ready to help you sell your home for the highest possible price ASAP
Bought with Royal LePage Coast Capital - Westshore







