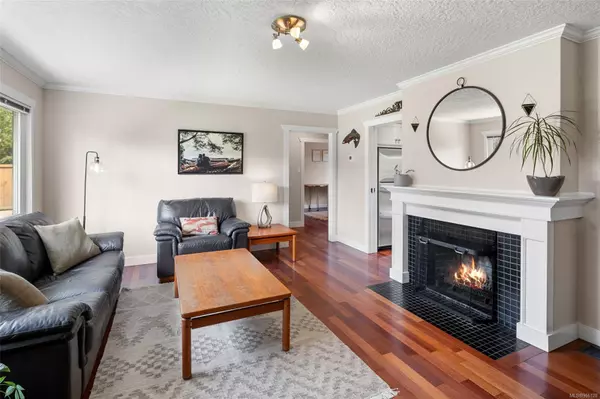$890,000
$899,000
1.0%For more information regarding the value of a property, please contact us for a free consultation.
2 Beds
1 Bath
812 SqFt
SOLD DATE : 07/12/2024
Key Details
Sold Price $890,000
Property Type Single Family Home
Sub Type Single Family Detached
Listing Status Sold
Purchase Type For Sale
Square Footage 812 sqft
Price per Sqft $1,096
MLS Listing ID 966128
Sold Date 07/12/24
Style Rancher
Bedrooms 2
Rental Info Unrestricted
Year Built 1953
Annual Tax Amount $3,728
Tax Year 2023
Lot Size 9,147 Sqft
Acres 0.21
Lot Dimensions 70 ft wide x 95 ft deep
Property Description
FABULOUS PRICE for this single-family home on a large lot!! The home is immaculate, well cared for & ready for new owners. Gleaming hard surface flooring throughout the updated home, ambiance galore w/ a cozy wood-burning fireplace in the living room. Country-style kitchen w/crisp, white cabinets & stainless appliances open to private back patio & fully fenced yard. Talk about curb appeal, 9188 ft.²corner lot, well-trimmed privacy hedges & level emerald lawns. The garage & generous paverstone driveway accommodates plenty of parking including RV. Great neighbourhood w/ an inviting semi-rural feel, fresh air, green space & wide streets. Pass by the serene hobby farms & agricultural land on your way home. Near historic Prairie Inn, Sannich Peninsula Hospital, Island View Beach, Thrifty Foods, Parks, restaurants/cafes & quaint shopping villages.
Location
Province BC
County Capital Regional District
Area Cs Saanichton
Direction South
Rooms
Other Rooms Storage Shed
Basement Crawl Space
Main Level Bedrooms 2
Kitchen 1
Interior
Interior Features Breakfast Nook, Eating Area, Wine Storage
Heating Electric, Forced Air, Natural Gas
Cooling None
Flooring Wood
Fireplaces Number 1
Fireplaces Type Living Room, Wood Burning
Equipment Electric Garage Door Opener
Fireplace 1
Window Features Blinds
Appliance Dishwasher, F/S/W/D, Range Hood, See Remarks
Laundry In House
Exterior
Exterior Feature Balcony/Patio, Fencing: Full, Sprinkler System
Garage Spaces 1.0
Roof Type Asphalt Shingle
Handicap Access Ground Level Main Floor, Primary Bedroom on Main, Wheelchair Friendly
Total Parking Spaces 1
Building
Lot Description Corner, Irregular Lot, Level, Private, Serviced
Building Description Frame Wood,Insulation: Ceiling,Insulation: Walls,Stucco, Rancher
Faces South
Foundation Poured Concrete
Sewer Sewer To Lot
Water Municipal
Architectural Style Character, West Coast
Structure Type Frame Wood,Insulation: Ceiling,Insulation: Walls,Stucco
Others
Restrictions ALR: No
Tax ID 026-778-211
Ownership Freehold
Pets Description Aquariums, Birds, Caged Mammals, Cats, Dogs
Read Less Info
Want to know what your home might be worth? Contact us for a FREE valuation!

Our team is ready to help you sell your home for the highest possible price ASAP
Bought with Pemberton Holmes Ltd. - Oak Bay







