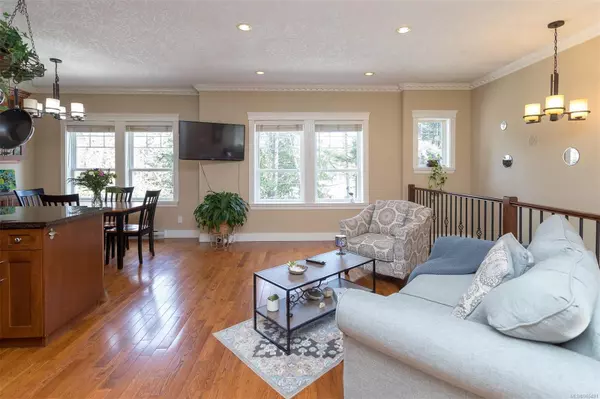$880,000
$899,900
2.2%For more information regarding the value of a property, please contact us for a free consultation.
4 Beds
3 Baths
2,118 SqFt
SOLD DATE : 07/15/2024
Key Details
Sold Price $880,000
Property Type Single Family Home
Sub Type Single Family Detached
Listing Status Sold
Purchase Type For Sale
Square Footage 2,118 sqft
Price per Sqft $415
MLS Listing ID 965491
Sold Date 07/15/24
Style Main Level Entry with Upper Level(s)
Bedrooms 4
Rental Info Unrestricted
Year Built 2008
Annual Tax Amount $3,725
Tax Year 2023
Lot Size 3,484 Sqft
Acres 0.08
Property Description
OPEN HOUSE CANCELLED. Situated on a no-through road at the base of Bear Mountain. This 2008-built home boasts 4 bedrooms & 3 bathrooms, including a convenient 1 bedroom in-law suite down (Currently vacant). The open living area offers a welcoming space for relaxation and entertainment, adorned with attractive finishing's, a gourmet kitchen with granite countertops, complete with a central island, & tasteful wood floors throughout. The spacious main floor features a master bedroom, luxurious en-suite with a soaker tub/separate shower, and walk-in closet, alongside two additional well-sized bedrooms. Convenience is key in this desirable residential neighborhood, with shopping, bus routes, schools, Bear Mountain world-renowned golf course, parks, & recreation centers all within easy reach. With a double garage and driveway parking, as well as easy-care landscaping, this home effortlessly combines functionality with style. 2081 Longspur Dr $899,900
Location
Province BC
County Capital Regional District
Area La Bear Mountain
Direction East
Rooms
Basement None
Main Level Bedrooms 3
Kitchen 2
Interior
Interior Features Dining/Living Combo, Soaker Tub
Heating Baseboard, Electric
Cooling None
Flooring Hardwood, Laminate, Mixed, Tile
Appliance Dishwasher, F/S/W/D
Laundry In House
Exterior
Exterior Feature Balcony/Deck, Low Maintenance Yard
Garage Spaces 2.0
Roof Type Fibreglass Shingle
Parking Type Attached, Driveway, Garage Double
Total Parking Spaces 2
Building
Lot Description Central Location, Irregular Lot, Near Golf Course, No Through Road, Recreation Nearby
Building Description Cement Fibre, Main Level Entry with Upper Level(s)
Faces East
Foundation Poured Concrete
Sewer Sewer Connected
Water Municipal
Additional Building Exists
Structure Type Cement Fibre
Others
Tax ID 027-103-765
Ownership Freehold
Pets Description Aquariums, Birds, Caged Mammals, Cats, Dogs
Read Less Info
Want to know what your home might be worth? Contact us for a FREE valuation!

Our team is ready to help you sell your home for the highest possible price ASAP
Bought with Sotheby's International Realty Canada







