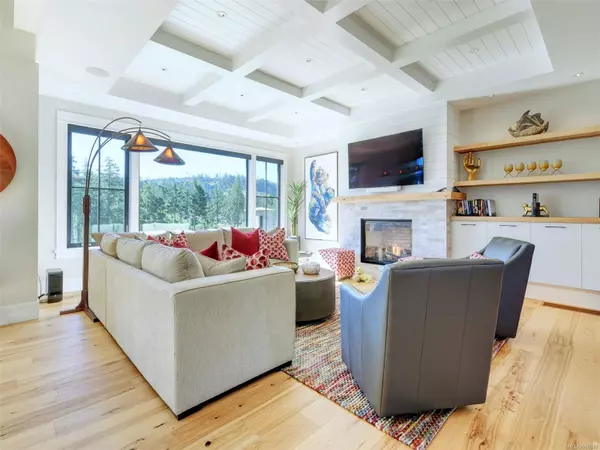$2,950,000
$3,099,000
4.8%For more information regarding the value of a property, please contact us for a free consultation.
5 Beds
5 Baths
5,377 SqFt
SOLD DATE : 07/15/2024
Key Details
Sold Price $2,950,000
Property Type Single Family Home
Sub Type Single Family Detached
Listing Status Sold
Purchase Type For Sale
Square Footage 5,377 sqft
Price per Sqft $548
MLS Listing ID 958048
Sold Date 07/15/24
Style Main Level Entry with Lower/Upper Lvl(s)
Bedrooms 5
Rental Info Unrestricted
Year Built 2019
Annual Tax Amount $12,811
Tax Year 2023
Lot Size 0.260 Acres
Acres 0.26
Property Description
Nestled at the end of a cul-de-sac on Bear Mountain, rests this gorgeous 5,377sqft home. Offering 4 spacious bedrooms and 5 bathrooms, this custom home is perched high atop the fifth tee-box of Jack Nicklaus Designed Bear Mountain Golf Course and showcases a spacious open concept on the main level. The large gourmet kitchen makes entertaining a dream. Featuring custom cabinetry, paneled fridge, premium appliances, quartz counters and oversized entertainment island with 2 access points to the wrap-around deck and outdoor kitchen. The primary suite features a private deck, large walk-in closet, a lavish 5pc ensuite. On the lower level, a walk-out basement with games room, bar, gas fireplace, gym, 8 seat home theatre and 2 more spacious bedrooms. Skip the stairs and access all levels by elevator! Enjoy everything the resort lifestyle has to offer, just steps to the village, hiking/biking, great restaurants, spa’s, tennis and more. Golf membership available.
Location
Province BC
County Capital Regional District
Area La Bear Mountain
Direction West
Rooms
Basement Full, Partially Finished, Walk-Out Access, With Windows
Main Level Bedrooms 1
Kitchen 1
Interior
Interior Features Bar, Closet Organizer, Dining/Living Combo, Eating Area, Elevator, Storage
Heating Electric, Forced Air, Heat Pump, Natural Gas, Radiant Floor
Cooling Air Conditioning
Flooring Carpet, Hardwood, Wood
Fireplaces Number 3
Fireplaces Type Gas, Living Room, Recreation Room, Other
Equipment Central Vacuum, Electric Garage Door Opener
Fireplace 1
Window Features Blinds,Vinyl Frames,Window Coverings
Appliance Air Filter, F/S/W/D, Garburator, Hot Tub, Oven/Range Gas
Laundry In House
Exterior
Exterior Feature Balcony/Patio, Outdoor Kitchen
Garage Spaces 2.0
Utilities Available Cable To Lot, Electricity To Lot, Garbage, Natural Gas To Lot, Phone To Lot, Underground Utilities
View Y/N 1
View Mountain(s)
Roof Type Metal
Handicap Access Accessible Entrance, Ground Level Main Floor, Primary Bedroom on Main
Parking Type Driveway, Garage Double
Total Parking Spaces 4
Building
Lot Description Near Golf Course, Rectangular Lot
Building Description Cement Fibre,Frame Wood,Stone, Main Level Entry with Lower/Upper Lvl(s)
Faces West
Foundation Poured Concrete
Sewer Sewer To Lot
Water Municipal, To Lot
Architectural Style Contemporary
Structure Type Cement Fibre,Frame Wood,Stone
Others
Tax ID 029-938-660
Ownership Freehold
Pets Description Aquariums, Birds, Caged Mammals, Cats, Dogs
Read Less Info
Want to know what your home might be worth? Contact us for a FREE valuation!

Our team is ready to help you sell your home for the highest possible price ASAP
Bought with Sotheby's International Realty Canada







