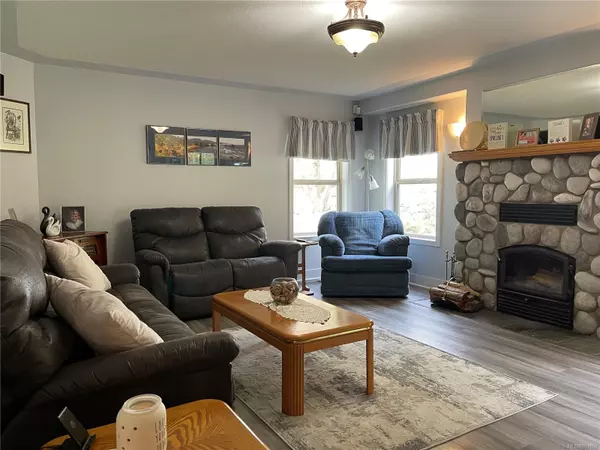$1,150,000
$1,150,000
For more information regarding the value of a property, please contact us for a free consultation.
3 Beds
3 Baths
2,811 SqFt
SOLD DATE : 07/15/2024
Key Details
Sold Price $1,150,000
Property Type Single Family Home
Sub Type Single Family Detached
Listing Status Sold
Purchase Type For Sale
Square Footage 2,811 sqft
Price per Sqft $409
MLS Listing ID 961852
Sold Date 07/15/24
Style Main Level Entry with Upper Level(s)
Bedrooms 3
Rental Info Unrestricted
Year Built 2007
Annual Tax Amount $3,791
Tax Year 2023
Lot Size 1.000 Acres
Acres 1.0
Property Description
Welcome to the desirable rural neighborhood of Highland Drive! Just minutes from town and set back on a one-acre lot this Chretien Construction built home has much to offer. A covered wrap-around deck welcomes you into this freshly painted home with living space on the main & 3 bedrooms up. Features include wood fireplace in the living room, kitchen with island/eating bar, separate dining room & access to the rear deck and patio for barbequing/entertaining. The primary bedroom boasts a gas fireplace, walk-in closet and ensuite with soaker tub/separate shower. The 2 additional bedrooms enjoy a jack & jill 3-pce bath. Enjoy a glass of wine in the hot tub or firepit in the private backyard bordered by forest and a small creek. Other features include 2x6 construction, 4'crawl, 2019 heat pump, garage foundation & conduit in place for power and water, fenced garden, exterior flood lighting in backyard, gas hookups, etc. Pride of ownership is evident in this well maintained one-owner home.
Location
Province BC
County Alberni-clayoquot Regional District
Area Pa Alberni Valley
Zoning RA2
Direction West
Rooms
Basement Crawl Space
Kitchen 1
Interior
Interior Features Dining Room, Soaker Tub
Heating Electric, Heat Pump
Cooling Air Conditioning
Flooring Mixed
Fireplaces Number 2
Fireplaces Type Gas, Wood Burning
Fireplace 1
Laundry In House
Exterior
Exterior Feature Balcony/Deck, Garden, Lighting
Garage Spaces 2.0
Roof Type Fibreglass Shingle
Handicap Access Ground Level Main Floor
Parking Type Driveway, Garage Double
Total Parking Spaces 3
Building
Lot Description Acreage, Landscaped, Park Setting, Private, Quiet Area, Rural Setting
Building Description Cement Fibre,Frame Wood,Insulation All,Stone, Main Level Entry with Upper Level(s)
Faces West
Foundation Poured Concrete
Sewer Septic System
Water Regional/Improvement District
Architectural Style Contemporary
Structure Type Cement Fibre,Frame Wood,Insulation All,Stone
Others
Restrictions ALR: No,Building Scheme
Tax ID 026-502-062
Ownership Freehold
Pets Description Aquariums, Birds, Caged Mammals, Cats, Dogs
Read Less Info
Want to know what your home might be worth? Contact us for a FREE valuation!

Our team is ready to help you sell your home for the highest possible price ASAP
Bought with Abingdon Moore Realty







