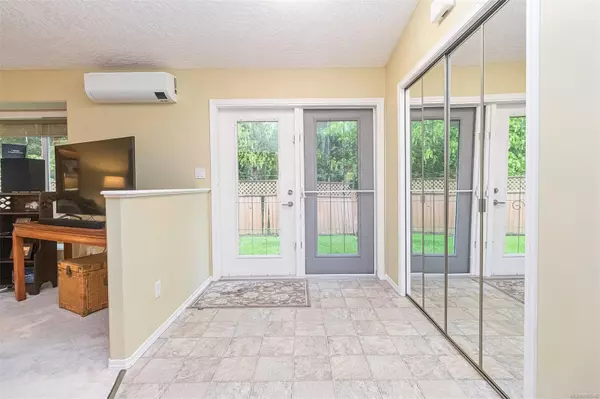$535,000
$535,000
For more information regarding the value of a property, please contact us for a free consultation.
2 Beds
2 Baths
1,362 SqFt
SOLD DATE : 07/16/2024
Key Details
Sold Price $535,000
Property Type Manufactured Home
Sub Type Manufactured Home
Listing Status Sold
Purchase Type For Sale
Square Footage 1,362 sqft
Price per Sqft $392
MLS Listing ID 965942
Sold Date 07/16/24
Style Rancher
Bedrooms 2
HOA Fees $835/mo
Rental Info Some Rentals
Year Built 2004
Annual Tax Amount $1,967
Tax Year 2023
Lot Size 4,791 Sqft
Acres 0.11
Property Description
Are you looking for a rancher with privacy outdoor space and all of the upgrades you can want for under $550,000. This is it! This meticulously maintained home is located in the best spot in Hawthorne Village at the end of a two home dead end road backing onto green space. The fully fenced lot has not one but two large gardens and sitting areas custom planter boxes to grow all year long and a large grassy area for a furry friend. Inside there is a large foyer open to the eat in kitchen with SS appliances and new French doors to the rear patio. The primary Bedroom has been given a refresh with new paint a heat pump and all new ensuite bathroom. The layout is ideal with the second bedroom on the other side as well as a new bathroom with large shower. The living room and dining room are spacious without compromising any space. The double car garage has been given a new Epoxy Floor and has ample space for storage. This home is ready for its new owner quick completion possible.
Location
Province BC
County Capital Regional District
Area Cs Hawthorne
Zoning MHR
Direction West
Rooms
Other Rooms Storage Shed
Basement Crawl Space
Main Level Bedrooms 2
Kitchen 1
Interior
Interior Features Ceiling Fan(s), Dining Room, Eating Area, Storage, Vaulted Ceiling(s)
Heating Baseboard, Electric, Heat Pump
Cooling Air Conditioning
Flooring Carpet, Linoleum
Equipment Central Vacuum Roughed-In, Electric Garage Door Opener
Window Features Insulated Windows,Screens
Appliance F/S/W/D, Garburator, Microwave, Range Hood
Laundry In House
Exterior
Exterior Feature Balcony/Patio, Fenced, Fencing: Full, Garden, Lighting, Low Maintenance Yard, Sprinkler System, Wheelchair Access
Garage Spaces 2.0
Utilities Available Cable To Lot, Electricity To Lot, Garbage, Phone Available, Recycling, Underground Utilities
View Y/N 1
View Other
Roof Type Fibreglass Shingle
Handicap Access Ground Level Main Floor, No Step Entrance, Primary Bedroom on Main, Wheelchair Friendly
Total Parking Spaces 4
Building
Lot Description Adult-Oriented Neighbourhood, Central Location, Cleared, Easy Access, Landscaped, Level, Private, Quiet Area, Rectangular Lot, Serviced
Building Description Frame Wood,Insulation All,Insulation: Ceiling,Insulation: Walls,Vinyl Siding, Rancher
Faces West
Foundation Poured Concrete
Sewer Sewer To Lot
Water Municipal
Architectural Style California
Structure Type Frame Wood,Insulation All,Insulation: Ceiling,Insulation: Walls,Vinyl Siding
Others
Ownership Leasehold
Pets Description Aquariums, Birds, Caged Mammals, Cats, Dogs, Number Limit, Size Limit
Read Less Info
Want to know what your home might be worth? Contact us for a FREE valuation!

Our team is ready to help you sell your home for the highest possible price ASAP
Bought with Macdonald Realty Ltd. (Sid)







