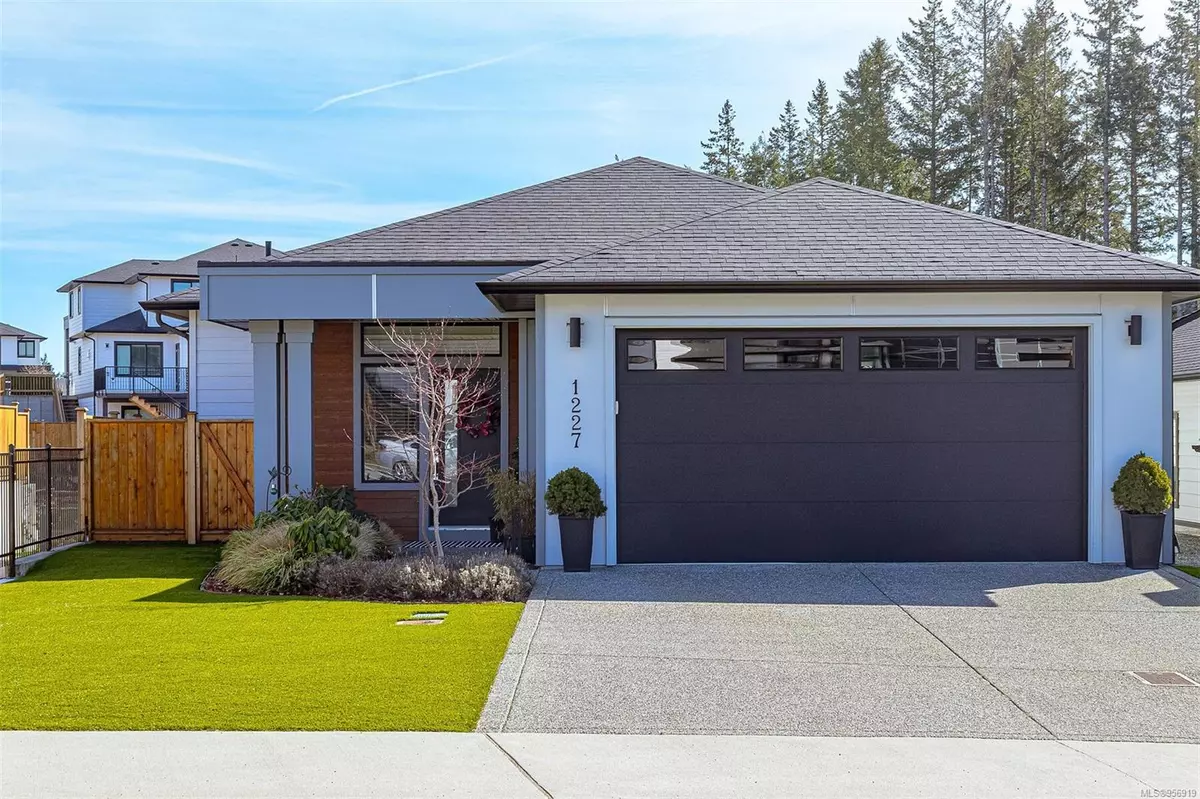$1,150,000
$1,199,800
4.2%For more information regarding the value of a property, please contact us for a free consultation.
3 Beds
2 Baths
1,747 SqFt
SOLD DATE : 07/17/2024
Key Details
Sold Price $1,150,000
Property Type Single Family Home
Sub Type Single Family Detached
Listing Status Sold
Purchase Type For Sale
Square Footage 1,747 sqft
Price per Sqft $658
MLS Listing ID 956919
Sold Date 07/17/24
Style Rancher
Bedrooms 3
Rental Info Unrestricted
Year Built 2020
Annual Tax Amount $4,123
Tax Year 2023
Lot Size 4,791 Sqft
Acres 0.11
Property Description
Better than new rancher, and built in 2020. Enjoy this spacious 3 BR home on a crawlspace featuring bright open layout, gourmet kitchen with solid quartz countertops & new stainless appliances. The kitchen offers euro white kitchen cabinets with undermount lighting, stainless designer farmhouse sink, tile backsplash plus island with drawers and quartz countertops. The kitchen overlooks your dining area and living room, offering 10 foot ceilings, LR with gas fireplace, air conditioning & bleached oak engineered floors throughout. The primary BR has a walk-in closet plus ensuite with oversized glass rain shower. There are 2 other good sized bedrooms, another full bathroom with quartz countertops and heated tile floors in the main bath and ensuite. You will love the private rear patio area with hot tub and remote 16' retractable awning with windscreen, privacy fencing, views and so much more. Situated in a new residential area of Westhills, Owner spent over 46,000 in upgrades, Call today!
Location
Province BC
County Capital Regional District
Area La Westhills
Direction Southwest
Rooms
Basement Crawl Space
Main Level Bedrooms 3
Kitchen 1
Interior
Interior Features Closet Organizer, Dining/Living Combo, Eating Area, Soaker Tub
Heating Electric, Heat Pump, Natural Gas
Cooling Air Conditioning
Flooring Laminate, Wood
Fireplaces Number 1
Fireplaces Type Gas, Living Room
Fireplace 1
Window Features Insulated Windows,Vinyl Frames,Window Coverings
Appliance Dishwasher, Dryer, Oven/Range Gas, Refrigerator, Washer
Laundry In Unit
Exterior
Exterior Feature Awning(s), Balcony/Patio, Fencing: Full, Lighting
Garage Spaces 2.0
Utilities Available Cable To Lot, Natural Gas To Lot, Underground Utilities
View Y/N 1
View Mountain(s), Valley
Roof Type Asphalt Rolled
Handicap Access Ground Level Main Floor, No Step Entrance, Primary Bedroom on Main, Wheelchair Friendly
Parking Type Driveway, Garage Double
Total Parking Spaces 4
Building
Lot Description Central Location, Corner, Cul-de-sac, Landscaped, Level, Near Golf Course, Private, Recreation Nearby, Serviced, Shopping Nearby
Building Description Cement Fibre,Frame Wood,Insulation All,Insulation: Ceiling,Insulation: Walls, Rancher
Faces Southwest
Foundation Poured Concrete
Sewer Sewer Connected
Water Municipal
Structure Type Cement Fibre,Frame Wood,Insulation All,Insulation: Ceiling,Insulation: Walls
Others
Tax ID 031-333-583
Ownership Freehold
Pets Description Aquariums, Birds, Caged Mammals, Cats, Dogs
Read Less Info
Want to know what your home might be worth? Contact us for a FREE valuation!

Our team is ready to help you sell your home for the highest possible price ASAP
Bought with Day Team Realty Ltd







