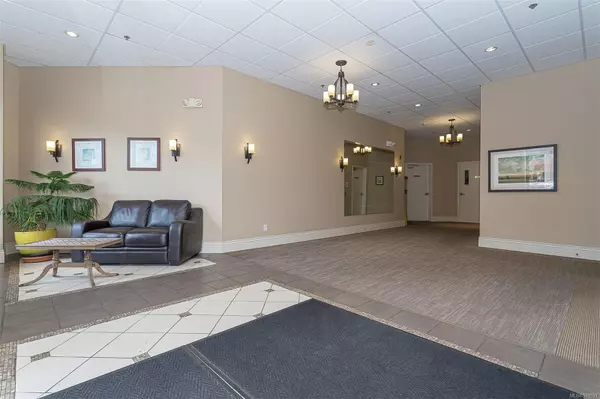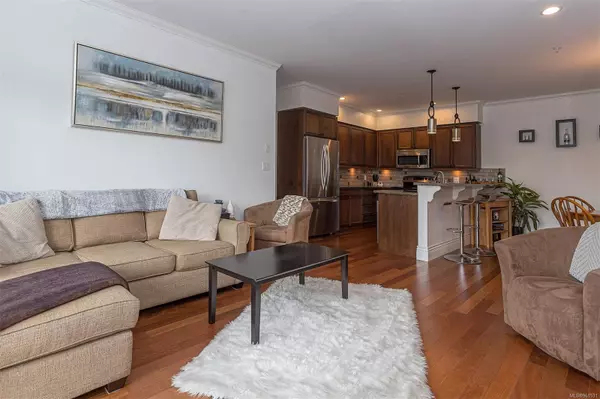$542,000
$535,000
1.3%For more information regarding the value of a property, please contact us for a free consultation.
2 Beds
2 Baths
1,058 SqFt
SOLD DATE : 07/17/2024
Key Details
Sold Price $542,000
Property Type Condo
Sub Type Condo Apartment
Listing Status Sold
Purchase Type For Sale
Square Footage 1,058 sqft
Price per Sqft $512
MLS Listing ID 961531
Sold Date 07/17/24
Style Condo
Bedrooms 2
HOA Fees $404/mo
Rental Info Unrestricted
Year Built 2008
Annual Tax Amount $2,286
Tax Year 2023
Lot Size 1,306 Sqft
Acres 0.03
Property Description
In the vibrantly located Metro building , this 1000sf+ 2br/2ba condo has all you need! The kitchen boasts granite countertops, stainless appliances ( new fridge ) and raised bar seating. The open concept living/dining space features hardwood floors and has access to your deck with additional access from the primary bedroom. The primary has double walk through closets, and spa like ensuite with soaker tub and vanity with granite countertops. The spacious second bedroom offers great separation, and the main bathroom has a large glass shower with bench seating. Additionally there is in-suite laundry, secure underground parking, storage unit and a well run strata allowing for your furry friends! Hot water is included in your strata fees! Large storage locker behind your parking stall #35. You will be within walking distance to restaurants, all amenities, grocery stores , parks, schools and on a major bus route!
Location
Province BC
County Capital Regional District
Area La Langford Proper
Direction North
Rooms
Main Level Bedrooms 2
Kitchen 1
Interior
Interior Features Controlled Entry, Dining/Living Combo, Eating Area, Elevator, Soaker Tub, Storage
Heating Baseboard, Electric
Cooling None
Flooring Tile, Wood
Fireplaces Number 1
Fireplaces Type Electric, Living Room
Fireplace 1
Window Features Blinds,Screens
Appliance Dishwasher, F/S/W/D, Microwave
Laundry In Unit
Exterior
Amenities Available Elevator(s)
Roof Type Asphalt Torch On
Handicap Access Primary Bedroom on Main, Wheelchair Friendly
Parking Type Guest, Underground
Total Parking Spaces 1
Building
Building Description Cement Fibre,Frame Wood,Stone, Condo
Faces North
Story 4
Foundation Poured Concrete
Sewer Sewer To Lot
Water Municipal
Architectural Style Arts & Crafts
Structure Type Cement Fibre,Frame Wood,Stone
Others
HOA Fee Include Garbage Removal,Hot Water,Insurance,Maintenance Grounds,Property Management,Water
Tax ID 027-668-851
Ownership Freehold/Strata
Pets Description Aquariums, Birds, Caged Mammals, Cats, Dogs, Number Limit, Size Limit
Read Less Info
Want to know what your home might be worth? Contact us for a FREE valuation!

Our team is ready to help you sell your home for the highest possible price ASAP
Bought with Royal LePage Coast Capital - Chatterton







