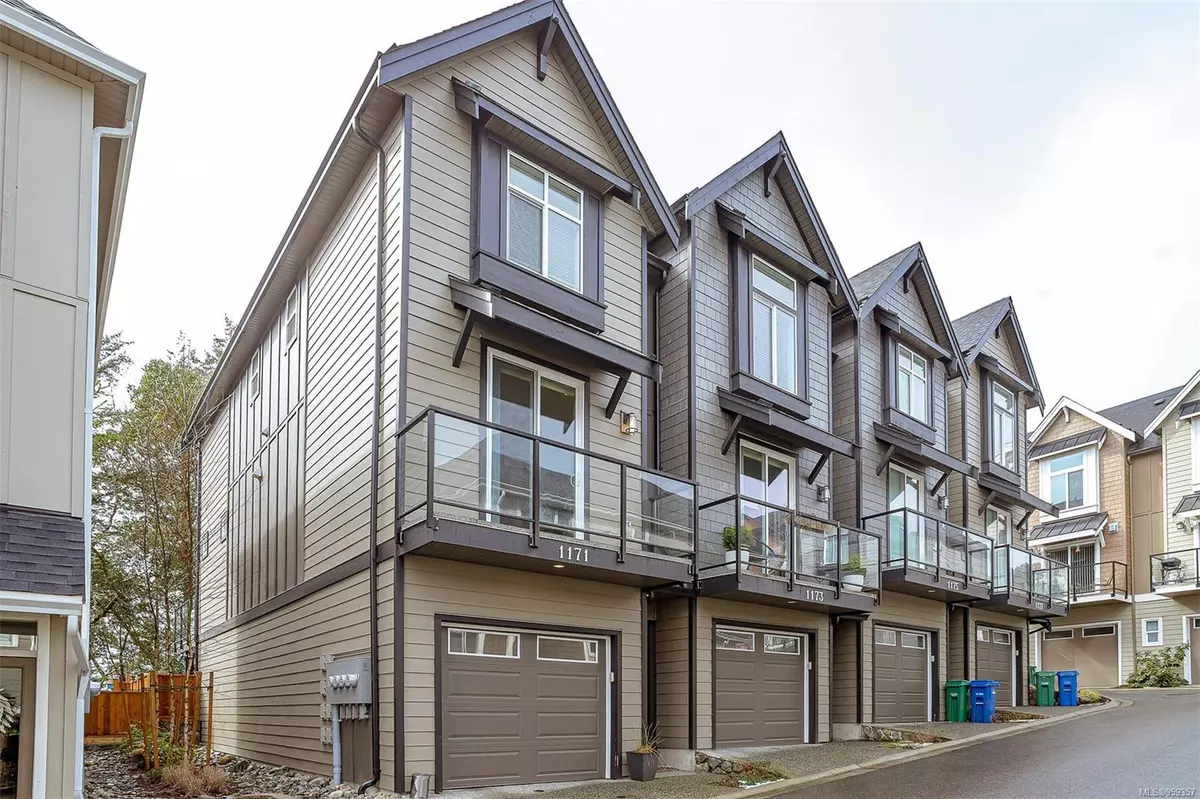$740,000
$774,900
4.5%For more information regarding the value of a property, please contact us for a free consultation.
2 Beds
3 Baths
1,498 SqFt
SOLD DATE : 07/18/2024
Key Details
Sold Price $740,000
Property Type Townhouse
Sub Type Row/Townhouse
Listing Status Sold
Purchase Type For Sale
Square Footage 1,498 sqft
Price per Sqft $493
MLS Listing ID 959357
Sold Date 07/18/24
Style Main Level Entry with Lower/Upper Lvl(s)
Bedrooms 2
HOA Fees $281/mo
Rental Info Unrestricted
Year Built 2021
Annual Tax Amount $2,807
Tax Year 2023
Lot Size 1,742 Sqft
Acres 0.04
Property Description
Bear Mountain's sought-after Southpoint neighbourhood - this end-unit, 2 bed, 3 bath townhome features 9’ ceilings, heat pump with AC, garage with workshop area and almost 1,500 sq ft of living space. The kitchen has stainless steel appliances, quartz counters, generous storage, soft-close drawers, and a substantial island, perfect for culinary endeavors. Nestled around a warm fireplace, the inviting living area provides ample space for relaxation and entertainment. Upstairs, the primary bedroom has a luxurious ensuite bathroom with walk-in shower & double vanity. The 2nd bedroom offers ample space for family or guests, while a conveniently located laundry room streamlines household chores. Outside, discover a private and low-maintenance backyard oasis, ideal for outdoor gatherings or peaceful moments of reprieve. Situated in a family-friendly neighborhood, with easy access to parks, schools, shopping & amenities.
Location
Province BC
County Capital Regional District
Area La Bear Mountain
Direction North
Rooms
Basement None
Main Level Bedrooms 1
Kitchen 1
Interior
Interior Features Closet Organizer, Eating Area
Heating Baseboard, Electric, Heat Pump, Natural Gas
Cooling Air Conditioning
Flooring Carpet, Laminate, Tile
Fireplaces Number 1
Fireplaces Type Gas, Living Room
Fireplace 1
Window Features Blinds,Vinyl Frames
Appliance Dishwasher, Dryer, Microwave, Oven/Range Gas, Refrigerator, Washer
Laundry In Unit
Exterior
Exterior Feature Balcony/Patio, Low Maintenance Yard, Sprinkler System
Garage Spaces 1.0
Amenities Available Private Drive/Road, Street Lighting
Roof Type Asphalt Shingle
Parking Type Attached, Garage
Total Parking Spaces 2
Building
Lot Description Central Location, Family-Oriented Neighbourhood, Irregular Lot, Irrigation Sprinkler(s), Landscaped, Private, Recreation Nearby, Shopping Nearby, Southern Exposure
Building Description Cement Fibre,Frame Wood,Insulation: Ceiling,Insulation: Walls, Main Level Entry with Lower/Upper Lvl(s)
Faces North
Story 3
Foundation Poured Concrete
Sewer Sewer To Lot
Water Municipal
Architectural Style West Coast
Structure Type Cement Fibre,Frame Wood,Insulation: Ceiling,Insulation: Walls
Others
HOA Fee Include Garbage Removal,Insurance,Maintenance Grounds,Property Management
Tax ID 031-433-103
Ownership Freehold/Strata
Pets Description Cats, Dogs
Read Less Info
Want to know what your home might be worth? Contact us for a FREE valuation!

Our team is ready to help you sell your home for the highest possible price ASAP
Bought with Oakwyn Realty Ltd.







