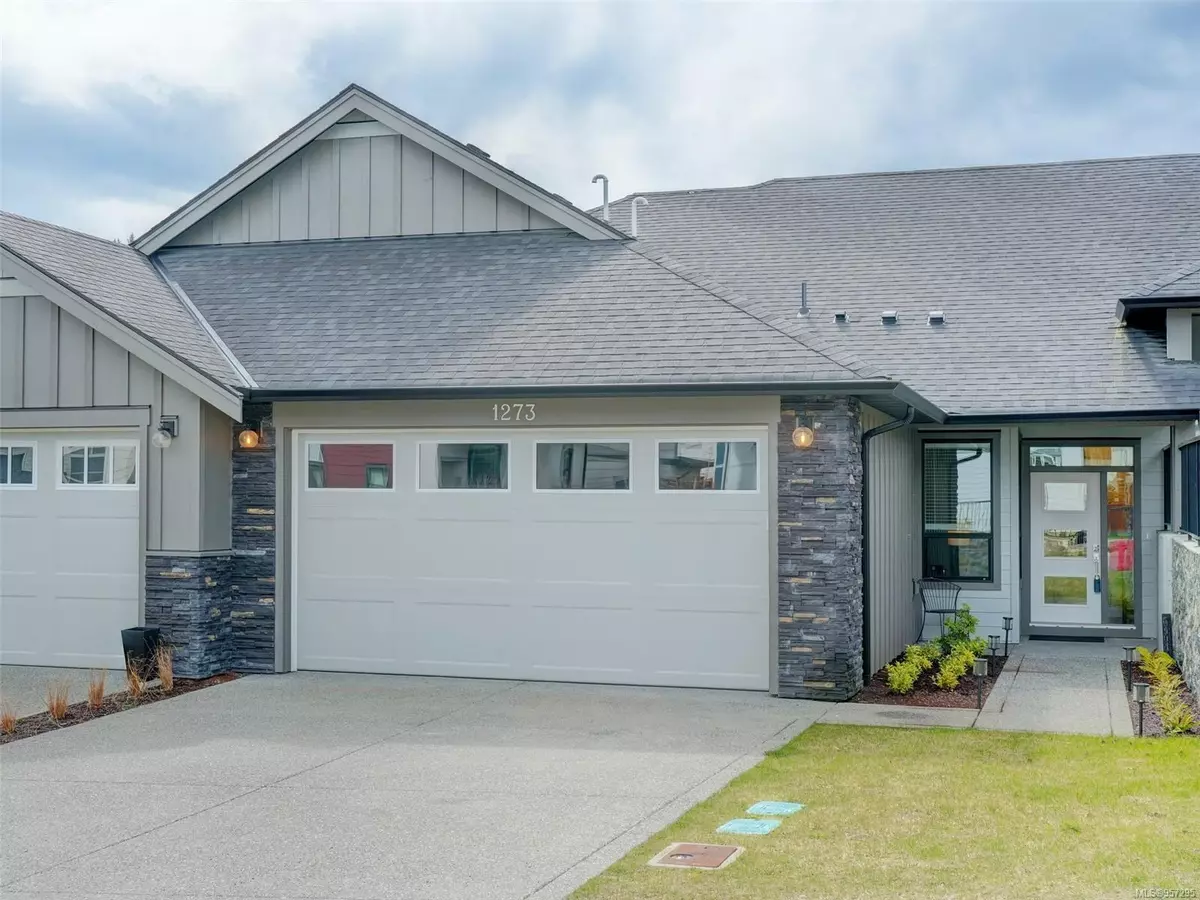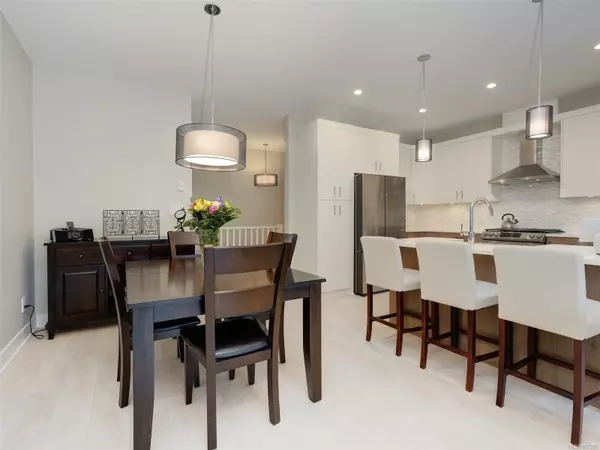$1,055,000
$1,049,000
0.6%For more information regarding the value of a property, please contact us for a free consultation.
3 Beds
3 Baths
2,327 SqFt
SOLD DATE : 07/18/2024
Key Details
Sold Price $1,055,000
Property Type Townhouse
Sub Type Row/Townhouse
Listing Status Sold
Purchase Type For Sale
Square Footage 2,327 sqft
Price per Sqft $453
MLS Listing ID 957295
Sold Date 07/18/24
Style Main Level Entry with Lower Level(s)
Bedrooms 3
HOA Fees $217/mo
Rental Info Some Rentals
Year Built 2022
Annual Tax Amount $4,076
Tax Year 2023
Lot Size 3,484 Sqft
Acres 0.08
Property Description
Almost new, featuring 3 beds & 3 baths over 2300 sq ft with Primary Bedroom on main. The main floor is designed for convenience, everything you need on one level. Kitchen features quartz counters & SS appliances. Open concept creates a spacious feel, & gas fireplace adds a cozy touch. Ample deck for morning coffee bbq’s. The primary bedroom & ensuite & large walk-in closet provide a private retreat, while 2nd bedroom & main bathroom offers flexibility. Laundry on main floor. Downstairs has one additional bedroom, & full bathroom & media room, perfect for relaxing. There is also 2 huge storage rooms. Access to backyard patio extends your living space, making it easy to enjoy the stunning Park & Mountain views. Everything you need for comfortable living, balance of new home warranty.
Location
Province BC
County Capital Regional District
Area La Westhills
Direction Northeast
Rooms
Basement Finished
Main Level Bedrooms 2
Kitchen 1
Interior
Interior Features Closet Organizer, Dining/Living Combo, Storage
Heating Baseboard, Natural Gas
Cooling None
Fireplaces Number 1
Fireplaces Type Gas, Living Room
Fireplace 1
Appliance Dishwasher, F/S/W/D, Microwave
Laundry In House
Exterior
Exterior Feature Balcony/Patio
Garage Spaces 2.0
View Y/N 1
View Mountain(s)
Roof Type Asphalt Shingle
Handicap Access Primary Bedroom on Main
Parking Type Attached, Driveway, Garage Double
Total Parking Spaces 4
Building
Lot Description Central Location, Irrigation Sprinkler(s)
Building Description Cement Fibre,Frame Wood, Main Level Entry with Lower Level(s)
Faces Northeast
Story 2
Foundation Poured Concrete
Sewer Sewer Connected
Water Municipal
Structure Type Cement Fibre,Frame Wood
Others
Restrictions Building Scheme
Tax ID 031-711-812
Ownership Freehold/Strata
Pets Description Birds, Cats, Dogs
Read Less Info
Want to know what your home might be worth? Contact us for a FREE valuation!

Our team is ready to help you sell your home for the highest possible price ASAP
Bought with Sutton Group West Coast Realty







