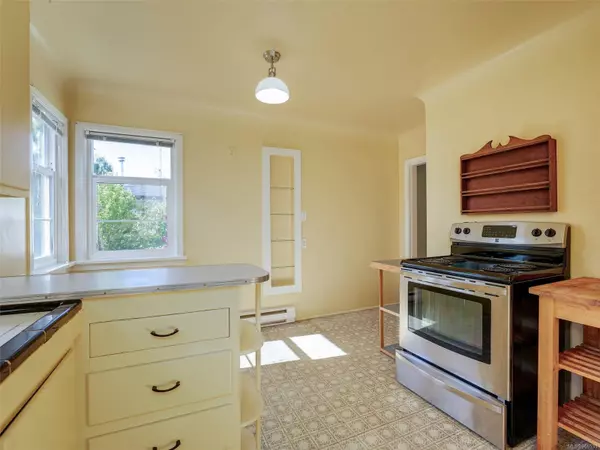$852,000
$849,900
0.2%For more information regarding the value of a property, please contact us for a free consultation.
2 Beds
1 Bath
1,127 SqFt
SOLD DATE : 07/23/2024
Key Details
Sold Price $852,000
Property Type Single Family Home
Sub Type Single Family Detached
Listing Status Sold
Purchase Type For Sale
Square Footage 1,127 sqft
Price per Sqft $755
MLS Listing ID 966531
Sold Date 07/23/24
Style Rancher
Bedrooms 2
Rental Info Unrestricted
Year Built 1950
Annual Tax Amount $4,026
Tax Year 2023
Lot Size 6,534 Sqft
Acres 0.15
Property Description
Camosun rancher
In a quiet family area just steps to Schools, Camosun College & Hillside Mall, buses, Thrifty’s, Canadian Tire, Tim Hortons, Walmart, Bolen’s Books & more. This cozy 1950’s 2 bedroom one-level rancher offers a convenient location, great value & tons of potential with the opportunity to build equity without any strata fees or strata restrictions. Ready for your tasteful decorating touch. Oak & fir floors, fenced yard & a great back yard for gardeners, kids & pets. Call today before it’s sold! All measurements are approximate, buyer to confirm if important.
Location
Province BC
County Capital Regional District
Area Se Camosun
Zoning RS-6
Direction West
Rooms
Other Rooms Storage Shed
Basement Crawl Space
Main Level Bedrooms 2
Kitchen 1
Interior
Interior Features Eating Area
Heating Baseboard, Electric
Cooling Other
Flooring Hardwood, Linoleum
Fireplaces Number 1
Fireplaces Type Living Room, Wood Burning
Fireplace 1
Window Features Insulated Windows,Vinyl Frames
Appliance Dryer, Oven/Range Electric, Refrigerator, Washer
Laundry In House
Exterior
Exterior Feature Fencing: Partial
Carport Spaces 1
Utilities Available Electricity To Lot, Phone To Lot
Roof Type Fibreglass Shingle
Handicap Access Primary Bedroom on Main
Parking Type Carport, Driveway, On Street
Total Parking Spaces 3
Building
Lot Description Central Location, Family-Oriented Neighbourhood, Quiet Area, Serviced, Shopping Nearby
Building Description Stucco, Rancher
Faces West
Foundation Poured Concrete
Sewer Sewer Connected
Water Municipal
Structure Type Stucco
Others
Restrictions Restrictive Covenants
Tax ID 007-610-424
Ownership Freehold
Pets Description Aquariums, Birds, Caged Mammals, Cats, Dogs
Read Less Info
Want to know what your home might be worth? Contact us for a FREE valuation!

Our team is ready to help you sell your home for the highest possible price ASAP
Bought with Engel & Volkers Vancouver Island







