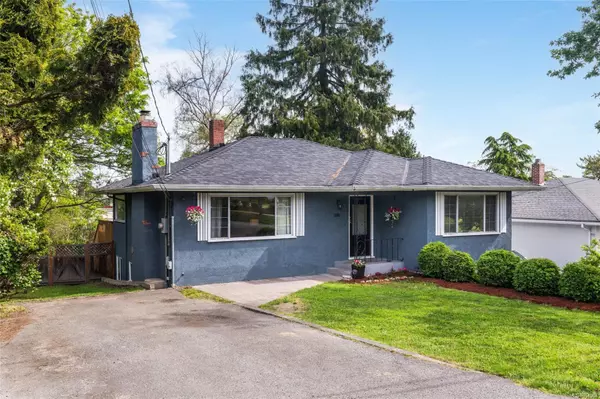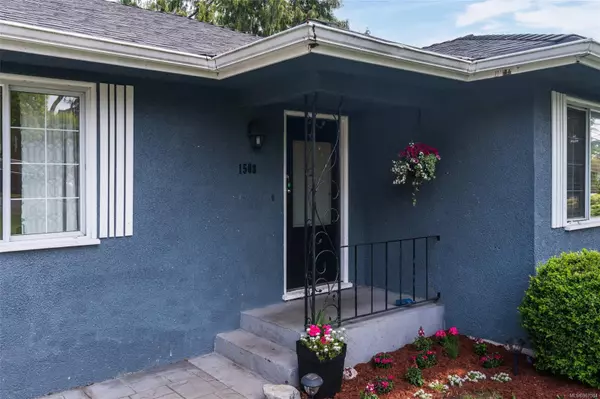$1,150,000
$1,150,000
For more information regarding the value of a property, please contact us for a free consultation.
5 Beds
2 Baths
2,314 SqFt
SOLD DATE : 07/23/2024
Key Details
Sold Price $1,150,000
Property Type Single Family Home
Sub Type Single Family Detached
Listing Status Sold
Purchase Type For Sale
Square Footage 2,314 sqft
Price per Sqft $496
MLS Listing ID 967584
Sold Date 07/23/24
Style Main Level Entry with Lower Level(s)
Bedrooms 5
Rental Info Unrestricted
Year Built 1952
Annual Tax Amount $5,284
Tax Year 2023
Lot Size 10,454 Sqft
Acres 0.24
Lot Dimensions 60 x 173.4 Ft
Property Description
Welcome to this lovely family home with a full height 2-bedroom suite in a central location near Cedar Hill Golf Course and Doncaster Elementary. There is great value in this very private and generous 10,000+ sq ft lot, plus solid 50's home with 3 bedrooms up and a large flex room downstairs which can be part of the downstairs suite or the upper home. New owners can enjoy hardwood floors throughout, coved ceilings, and an open kitchen with access to the new deck overlooking the yard below that backs onto the school's playing fields. A few of the numerous walkable amenities families can enjoy include Doncaster school, Cedar Hill chip trail 400 meters away & Cedar Hill Rec Centre. U-Vic and Camosun are easy bike rides and Shelbourne Plaza or Hillside mall each a couple mins by car.
Location
Province BC
County Capital Regional District
Area Se Cedar Hill
Direction South
Rooms
Other Rooms Storage Shed
Basement Finished, With Windows
Main Level Bedrooms 3
Kitchen 2
Interior
Heating Baseboard, Electric
Cooling None
Flooring Hardwood, Mixed
Fireplaces Number 1
Fireplaces Type Electric
Fireplace 1
Appliance Dishwasher, F/S/W/D
Laundry In House
Exterior
Exterior Feature Balcony/Deck, Fencing: Partial
Roof Type Asphalt Shingle
Handicap Access Accessible Entrance, Primary Bedroom on Main
Parking Type Driveway, On Street
Total Parking Spaces 3
Building
Building Description Frame Wood,Stucco, Main Level Entry with Lower Level(s)
Faces South
Foundation Poured Concrete
Sewer Sewer Connected
Water Municipal
Structure Type Frame Wood,Stucco
Others
Tax ID 005-005-451
Ownership Freehold
Pets Description Aquariums, Birds, Caged Mammals, Cats, Dogs
Read Less Info
Want to know what your home might be worth? Contact us for a FREE valuation!

Our team is ready to help you sell your home for the highest possible price ASAP
Bought with RE/MAX Camosun







