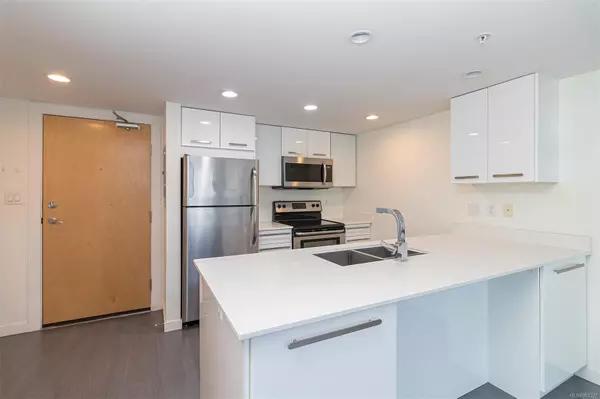$490,000
$499,000
1.8%For more information regarding the value of a property, please contact us for a free consultation.
2 Beds
1 Bath
879 SqFt
SOLD DATE : 07/23/2024
Key Details
Sold Price $490,000
Property Type Condo
Sub Type Condo Apartment
Listing Status Sold
Purchase Type For Sale
Square Footage 879 sqft
Price per Sqft $557
MLS Listing ID 967327
Sold Date 07/23/24
Style Condo
Bedrooms 2
HOA Fees $399/mo
Rental Info Unrestricted
Year Built 2012
Annual Tax Amount $2,184
Tax Year 2023
Property Description
Don't miss out on this top floor corner unit with a loft! Nestled in the centrally located Utopia complex, discover the convenience of a prime Langford location, just a short stroll away from shopping, parks, cafes, restaurants, theaters, and public transit. This home offers 879 sq. ft. of living space, complete with a master bedroom featuring a cheater ensuite, heated tile floors, and a walk-in closet. The second bedroom is perfect for guests or a home office. Additionally there is a second level loft for added accommodation or living area. The kitchen features quartz countertops, a tiled backsplash, and stainless steel appliances. Stay comfortable year-round with an efficient heat pump/air conditioner and unwind on the spacious balcony, ideal for hosting barbeques. Pet lovers will appreciate the allowance of one dog or one cat, separate storage, a bike room, and your very own parking space. Welcome home to a place where comfort and convenience meet!
Location
Province BC
County Capital Regional District
Area La Langford Proper
Direction North
Rooms
Main Level Bedrooms 2
Kitchen 1
Interior
Interior Features Eating Area, Storage, Vaulted Ceiling(s)
Heating Baseboard, Electric, Heat Pump
Cooling Air Conditioning
Flooring Carpet, Laminate
Window Features Blinds,Vinyl Frames
Appliance Dishwasher, Dryer, Garburator, Microwave, Oven/Range Electric, Range Hood, Refrigerator, Washer
Laundry In Unit
Exterior
Exterior Feature Balcony/Patio
Utilities Available Cable To Lot, Compost, Electricity To Lot, Garbage, Phone To Lot, Recycling
Amenities Available Bike Storage, Common Area, Elevator(s)
View Y/N 1
View City, Mountain(s)
Roof Type Asphalt Torch On
Handicap Access Primary Bedroom on Main
Parking Type Guest, Open
Total Parking Spaces 1
Building
Lot Description Level, Rectangular Lot, Wooded Lot
Building Description Frame Wood,Insulation: Ceiling,Insulation: Walls,Metal Siding,Steel and Concrete,Stone,Stucco, Condo
Faces North
Story 4
Foundation Poured Concrete
Sewer Sewer To Lot
Water Municipal, To Lot
Architectural Style West Coast
Structure Type Frame Wood,Insulation: Ceiling,Insulation: Walls,Metal Siding,Steel and Concrete,Stone,Stucco
Others
HOA Fee Include Garbage Removal,Insurance,Maintenance Grounds,Property Management,Water
Tax ID 028-934-164
Ownership Freehold/Strata
Acceptable Financing Purchaser To Finance
Listing Terms Purchaser To Finance
Pets Description Aquariums, Birds, Caged Mammals, Cats, Dogs, Number Limit
Read Less Info
Want to know what your home might be worth? Contact us for a FREE valuation!

Our team is ready to help you sell your home for the highest possible price ASAP
Bought with Pemberton Holmes Ltd. - Oak Bay







