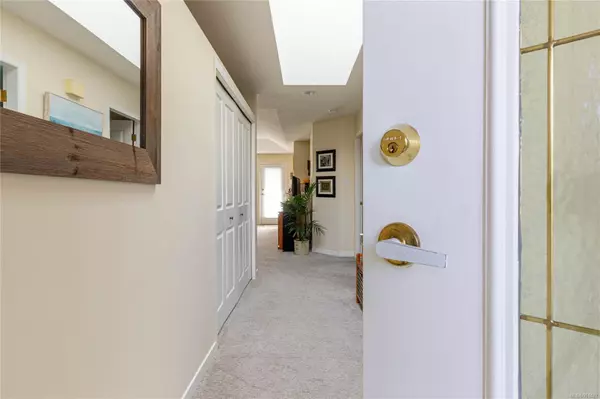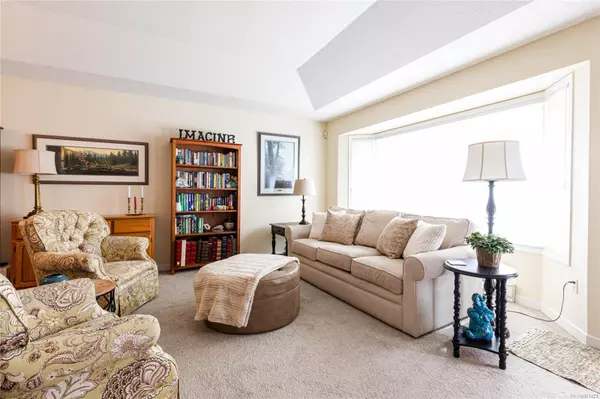$647,000
$659,800
1.9%For more information regarding the value of a property, please contact us for a free consultation.
2 Beds
2 Baths
1,361 SqFt
SOLD DATE : 07/25/2024
Key Details
Sold Price $647,000
Property Type Townhouse
Sub Type Row/Townhouse
Listing Status Sold
Purchase Type For Sale
Square Footage 1,361 sqft
Price per Sqft $475
Subdivision Berwick Park
MLS Listing ID 961427
Sold Date 07/25/24
Style Rancher
Bedrooms 2
HOA Fees $487/mo
Rental Info Unrestricted
Year Built 1992
Annual Tax Amount $3,447
Tax Year 2023
Property Description
Welcome to Berwick Park in Qualicum Beach. This spacious and private end-unit patio home is perfectly situated within walking distance of the charming downtown Village shopping center and its many conveniences. Highlights include a spacious island kitchen, open-concept living and dining rooms with trayed ceilings, new carpeting, fresh paint, and a garden door leading to the sunny south-facing fenced backyard and entertaining sized patio. The 1361 sq ft of living space, includes 2 large Beds, a den, and 2 full baths ensuring comfort and convenience. The primary bedroom boasts a walk-in closet and ensuite with a walk-in shower. Included is an extra-large garage with ample storage and attic access. Berwick Park provides a quiet, community-minded environment with visitor and RV parking available. Don't miss the opportunity to make this dream home yours and enjoy all that beautiful Vancouver Island has to offer! Measurements are approximate.
Location
Province BC
County Qualicum Beach, Town Of
Area Pq Qualicum Beach
Zoning R3
Direction North
Rooms
Basement None
Main Level Bedrooms 2
Kitchen 1
Interior
Interior Features Ceiling Fan(s), Closet Organizer, Dining/Living Combo
Heating Baseboard, Electric
Cooling None
Flooring Mixed
Fireplaces Number 1
Fireplaces Type Living Room, Propane
Fireplace 1
Window Features Bay Window(s),Skylight(s)
Appliance Dishwasher, F/S/W/D
Laundry In Unit
Exterior
Exterior Feature Balcony/Patio, Fencing: Full, Low Maintenance Yard
Garage Spaces 1.0
Roof Type Asphalt Shingle
Parking Type Attached, Garage
Total Parking Spaces 1
Building
Lot Description Central Location, Cul-de-sac, Easy Access, Landscaped, Level, Marina Nearby, Near Golf Course, No Through Road, Quiet Area, Recreation Nearby, Serviced, Shopping Nearby
Building Description Frame Wood,Stucco, Rancher
Faces North
Story 1
Foundation Poured Concrete, Slab
Sewer Sewer Connected
Water Municipal
Architectural Style Patio Home
Structure Type Frame Wood,Stucco
Others
Tax ID 017-864-011
Ownership Freehold/Strata
Pets Description Birds, Cats, Dogs
Read Less Info
Want to know what your home might be worth? Contact us for a FREE valuation!

Our team is ready to help you sell your home for the highest possible price ASAP
Bought with Real Broker B.C. Ltd.







