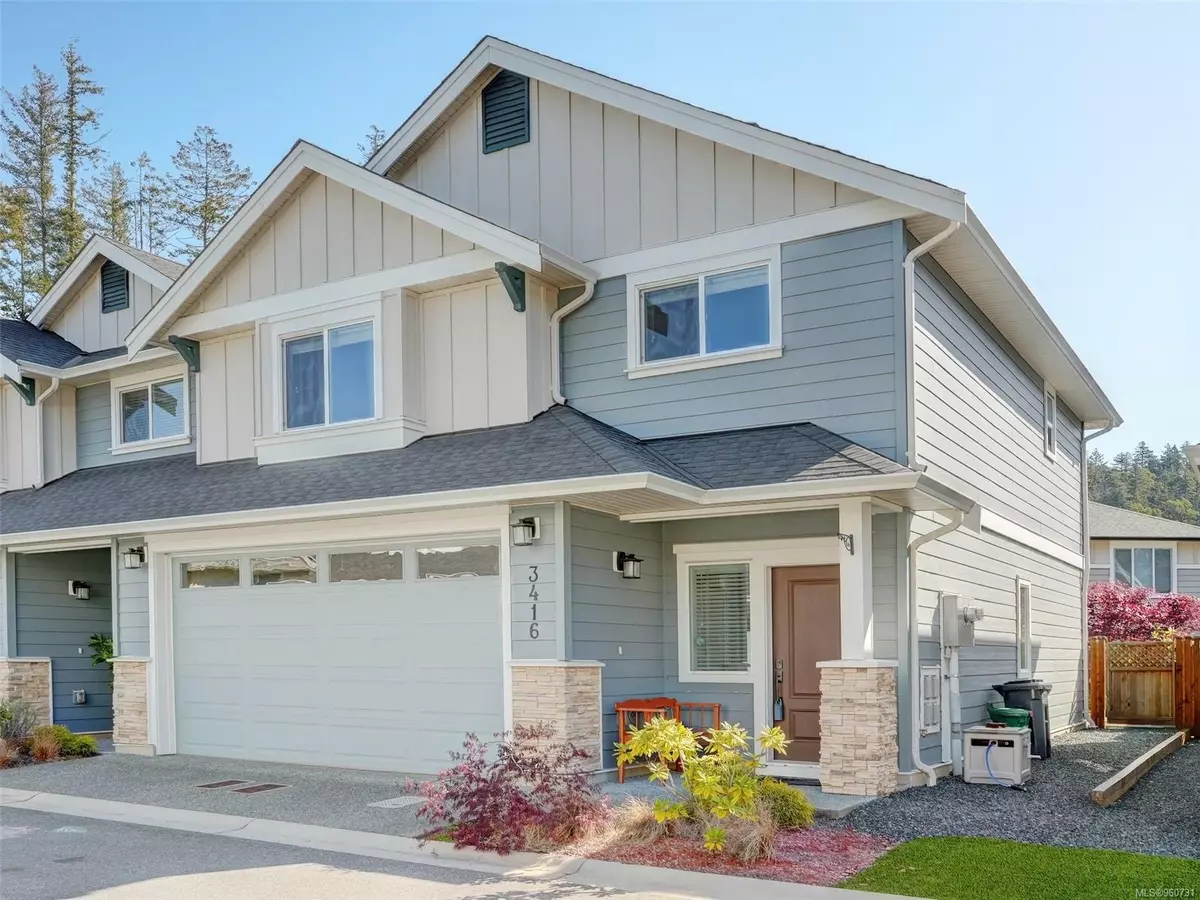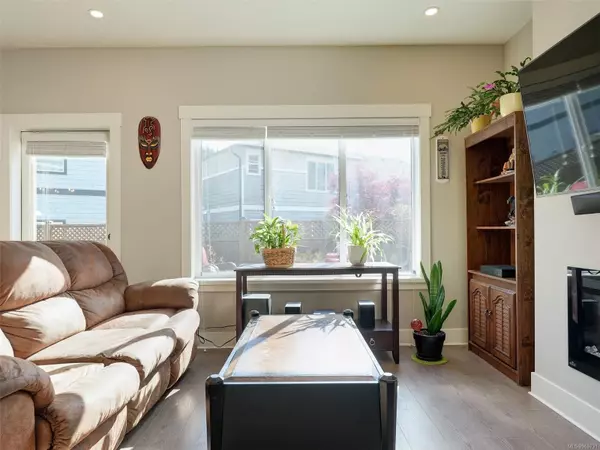$782,000
$798,000
2.0%For more information regarding the value of a property, please contact us for a free consultation.
3 Beds
3 Baths
1,554 SqFt
SOLD DATE : 07/25/2024
Key Details
Sold Price $782,000
Property Type Townhouse
Sub Type Row/Townhouse
Listing Status Sold
Purchase Type For Sale
Square Footage 1,554 sqft
Price per Sqft $503
Subdivision Lobo Mews
MLS Listing ID 960731
Sold Date 07/25/24
Style Main Level Entry with Upper Level(s)
Bedrooms 3
HOA Fees $215/mo
Rental Info Unrestricted
Year Built 2018
Annual Tax Amount $3,220
Tax Year 2023
Lot Size 1,742 Sqft
Acres 0.04
Property Description
The Perfect Townhome- Lobo Mews! Built in 2018, this 2 storey End unit has everything you want-3 beds & 3 baths, yard & double garage. You will love the contemporary floor plan w/entertainment size living rm & cozy 50" electric fireplace. Open design features modern kitchen w/quartz counters, breakfast bar & plenty of cabinets. Room for your dining table! Sliding doors open to sunny, south-east facing, fenced & gated backyard. The perfect place to enjoy your morning coffee! Upstairs-3 beds, incl large primary bed w/WI closet. & shower. Double Garage. Kids & pets welcome- 2 cats or 2 dogs or 1/each- no size restriction(see bylaws) Quality finishing-insulated soundproof foundation for soundproofing & energy efficiency. Has Dual Ductless Heat pump for heating & air conditioning. Conveniently located in the growing Happy Valley area, close to shopping, transit, school & Galloping Goose Walking Trail. Take a look-you won't be disapointed. Great value in today's real estate market.
Location
Province BC
County Capital Regional District
Area La Happy Valley
Direction West
Rooms
Basement None
Kitchen 1
Interior
Interior Features Dining/Living Combo
Heating Baseboard, Electric, Heat Pump
Cooling Air Conditioning
Flooring Tile, Vinyl
Fireplaces Number 1
Fireplaces Type Electric, Living Room
Fireplace 1
Window Features Blinds
Appliance Dishwasher, F/S/W/D, Microwave
Laundry In House
Exterior
Exterior Feature Balcony/Patio, Fenced, Low Maintenance Yard, Sprinkler System
Garage Spaces 2.0
Roof Type Fibreglass Shingle
Handicap Access Ground Level Main Floor
Parking Type Attached, Garage Double
Total Parking Spaces 2
Building
Lot Description Corner, Landscaped, Level, Near Golf Course
Building Description Cement Fibre, Main Level Entry with Upper Level(s)
Faces West
Story 2
Foundation Poured Concrete
Sewer Sewer Connected
Water Municipal
Architectural Style Arts & Crafts
Structure Type Cement Fibre
Others
HOA Fee Include Insurance
Tax ID 030-477-859
Ownership Freehold/Strata
Pets Description Aquariums, Birds, Caged Mammals, Cats, Dogs
Read Less Info
Want to know what your home might be worth? Contact us for a FREE valuation!

Our team is ready to help you sell your home for the highest possible price ASAP
Bought with Pemberton Holmes Ltd. - Oak Bay







