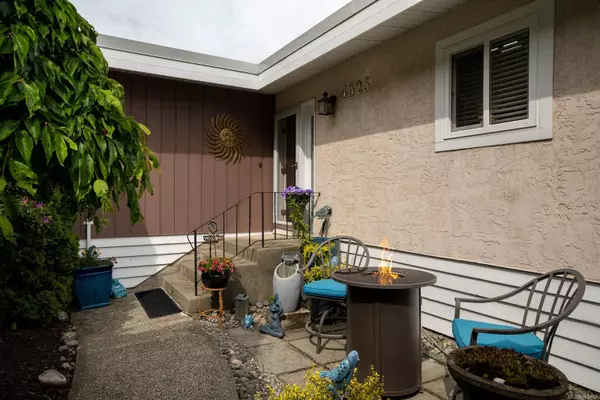$1,377,500
$1,399,000
1.5%For more information regarding the value of a property, please contact us for a free consultation.
5 Beds
3 Baths
2,464 SqFt
SOLD DATE : 07/29/2024
Key Details
Sold Price $1,377,500
Property Type Single Family Home
Sub Type Single Family Detached
Listing Status Sold
Purchase Type For Sale
Square Footage 2,464 sqft
Price per Sqft $559
MLS Listing ID 965453
Sold Date 07/29/24
Style Main Level Entry with Lower Level(s)
Bedrooms 5
Rental Info Unrestricted
Year Built 1960
Annual Tax Amount $5,075
Tax Year 2023
Lot Size 8,712 Sqft
Acres 0.2
Property Description
Welcome to this enchanting home in the picturesque, family-friendly Mt. Doug neighbourhood. This residence exudes comfort and elegance with vaulted ceilings, a superb layout, and a cozy gas fireplace. The main living area features 3 beds, a sleek modern bath, and an updated kitchen with stainless steel appliances and custom cabinetry. French doors open to a spacious, private deck with new custom stairs. A versatile "flex" room with laundry rough-in offers space for an office, family room, or music studio. The lower level includes an additional bed and bath, plus a 1-bed, 1-bath suite, perfect for extra income or extended family. Enjoy an expansive front lawn and a larger backyard with a charming gazebo, ideal for serene outdoor relaxation. Minutes from UVIC, top schools, Gordon Head Rec, Mt. Doug Park, Tuscany Village, and pristine beaches, this home is perfectly situated for convenience and leisure. Don’t miss this rare opportunity to own a stunning home in this coveted neighbourhood!
Location
Province BC
County Capital Regional District
Area Se Mt Doug
Direction West
Rooms
Other Rooms Gazebo, Storage Shed
Basement Finished, Full, Walk-Out Access, With Windows
Main Level Bedrooms 3
Kitchen 2
Interior
Interior Features French Doors, Vaulted Ceiling(s)
Heating Forced Air
Cooling None
Flooring Hardwood
Fireplaces Number 2
Fireplaces Type Gas
Fireplace 1
Window Features Blinds,Screens,Skylight(s),Vinyl Frames
Appliance Dishwasher, Dryer, F/S/W/D, Microwave, Refrigerator, Washer
Laundry In House, In Unit
Exterior
Exterior Feature Balcony/Deck, Balcony/Patio, Fencing: Partial
Roof Type Asphalt Torch On
Handicap Access Primary Bedroom on Main
Parking Type Driveway
Total Parking Spaces 2
Building
Lot Description Family-Oriented Neighbourhood
Building Description Frame Wood,Insulation: Ceiling,Insulation: Walls,Stucco,Wood, Main Level Entry with Lower Level(s)
Faces West
Foundation Poured Concrete
Sewer Sewer To Lot
Water Municipal
Structure Type Frame Wood,Insulation: Ceiling,Insulation: Walls,Stucco,Wood
Others
Tax ID 004-441-842
Ownership Freehold
Pets Description Aquariums, Birds, Caged Mammals, Cats, Dogs
Read Less Info
Want to know what your home might be worth? Contact us for a FREE valuation!

Our team is ready to help you sell your home for the highest possible price ASAP
Bought with The Agency







