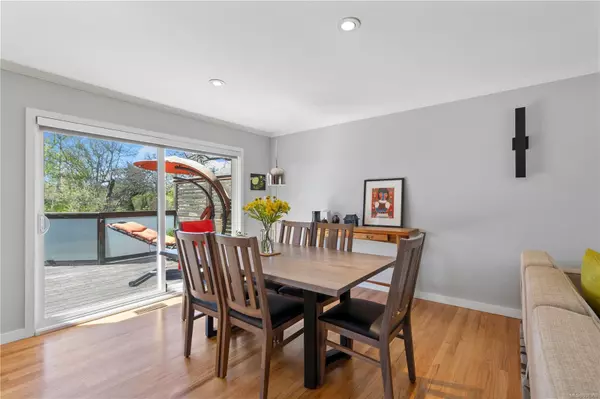$1,125,000
$1,200,000
6.3%For more information regarding the value of a property, please contact us for a free consultation.
2 Beds
2 Baths
1,757 SqFt
SOLD DATE : 07/29/2024
Key Details
Sold Price $1,125,000
Property Type Single Family Home
Sub Type Single Family Detached
Listing Status Sold
Purchase Type For Sale
Square Footage 1,757 sqft
Price per Sqft $640
MLS Listing ID 960302
Sold Date 07/29/24
Style Main Level Entry with Lower Level(s)
Bedrooms 2
Rental Info Unrestricted
Year Built 1956
Annual Tax Amount $5,284
Tax Year 2023
Lot Size 0.290 Acres
Acres 0.29
Property Description
Nestled on an expansive 12,450sqft lot in Saanich, this remarkable & serene property boasts mature landscaping, enveloped by lush greenery, flowers, and a birder's delight with over 13 species sighted around the property! An abundance of natural light illuminates the main floor, filtering through large windows that offer picturesque views of the outdoors from every room. Step out onto the large 2-level sunny deck & stunning backyard, perfect for entertaining or relaxing. The lower level offers versatility with a bright recreation room, easily convertible into an additional bedroom plus den, a laundry area & 3pc bathroom. Storage is never an issue with a spacious crawl space for all your belongings. Welcome to a home where nature meets comfort, offering a harmonious blend of indoor-outdoor living & modern convenience - where schools, parks, amenities & public transit are a short walk away!
Location
Province BC
County Capital Regional District
Area Se Lake Hill
Direction East
Rooms
Basement Crawl Space, Finished, Full, Walk-Out Access, With Windows
Main Level Bedrooms 2
Kitchen 1
Interior
Interior Features Closet Organizer, Dining/Living Combo, Eating Area, Soaker Tub
Heating Baseboard, Electric, Forced Air
Cooling None
Flooring Carpet, Hardwood, Tile
Window Features Blinds,Skylight(s),Vinyl Frames
Appliance Dishwasher, F/S/W/D, Oven/Range Electric
Laundry In House
Exterior
Exterior Feature Balcony/Deck
Carport Spaces 1
Roof Type Asphalt Shingle
Parking Type Carport, Driveway
Total Parking Spaces 4
Building
Building Description Insulation: Ceiling,Insulation: Walls,Stucco, Main Level Entry with Lower Level(s)
Faces East
Foundation Poured Concrete
Sewer Sewer To Lot
Water Municipal
Additional Building None
Structure Type Insulation: Ceiling,Insulation: Walls,Stucco
Others
Tax ID 002-128-454
Ownership Freehold
Pets Description Aquariums, Birds, Caged Mammals, Cats, Dogs
Read Less Info
Want to know what your home might be worth? Contact us for a FREE valuation!

Our team is ready to help you sell your home for the highest possible price ASAP
Bought with Royal LePage Coast Capital - Chatterton







