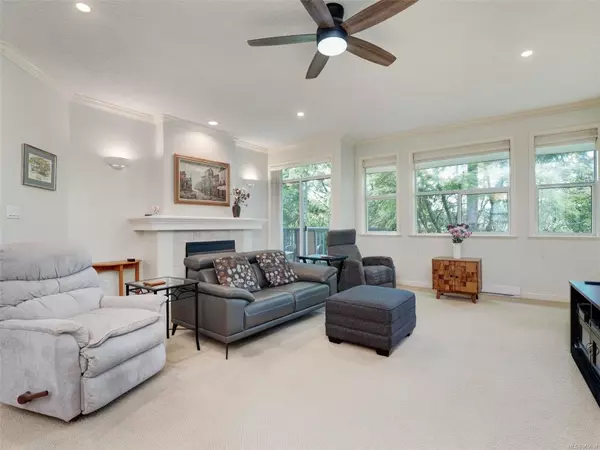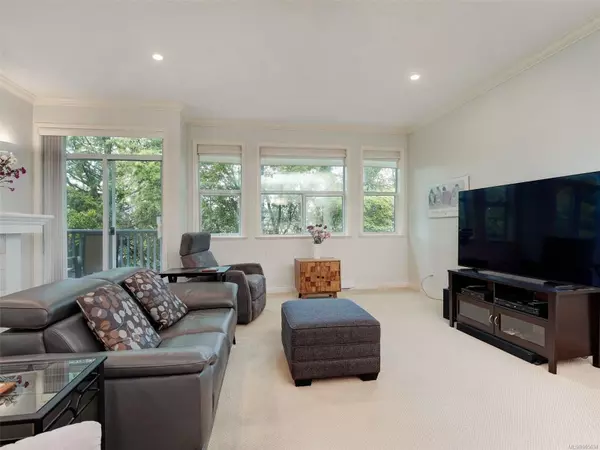$779,000
$779,000
For more information regarding the value of a property, please contact us for a free consultation.
2 Beds
2 Baths
1,480 SqFt
SOLD DATE : 07/29/2024
Key Details
Sold Price $779,000
Property Type Townhouse
Sub Type Row/Townhouse
Listing Status Sold
Purchase Type For Sale
Square Footage 1,480 sqft
Price per Sqft $526
Subdivision Orchard Woods
MLS Listing ID 965634
Sold Date 07/29/24
Style Rancher
Bedrooms 2
HOA Fees $510/mo
Rental Info Unrestricted
Year Built 1997
Annual Tax Amount $2,979
Tax Year 2023
Lot Size 1,306 Sqft
Acres 0.03
Property Description
Comfortable one level living with 2 generous bedrooms and 2 Bathrooms. Located with easy access to Royal Oak Shopping Centre and Broadmead Shopping Centre. Pull in to the quiet development and up to your end unit, there is a two car garage that has space for vehicles and storage. Walking in to the space you are greeted by 9' ceilings, bright open concept space and over 1400sqft of finished area. There is bright breakfast nook on the East side of the suite that attracts beautiful morning light, Kitchen that then leads through to dining and large open living space. There is even a den/study Nook with French doors out to one of 2 decks. The primary suite is full of windows and offers a large walk in closet and full en-suite. The second bathroom and bedroom give privacy from the primary. In the second bedroom there are large built in cabinets, desk and Murphy Bed. The bonus is the large crawlspace which can be used for storage or a hobby space. This property needs to be seen!
Location
Province BC
County Capital Regional District
Area Sw Royal Oak
Direction East
Rooms
Basement Crawl Space
Main Level Bedrooms 2
Kitchen 1
Interior
Interior Features Breakfast Nook, Ceiling Fan(s), Closet Organizer
Heating Baseboard, Electric
Cooling None
Flooring Carpet, Laminate, Linoleum
Fireplaces Number 1
Fireplaces Type Gas, Living Room
Equipment Electric Garage Door Opener
Fireplace 1
Window Features Insulated Windows
Appliance Dishwasher, F/S/W/D, Microwave
Laundry In Unit
Exterior
Exterior Feature Balcony/Deck
Garage Spaces 2.0
Utilities Available Natural Gas Available
Amenities Available Private Drive/Road
Roof Type Asphalt Shingle
Handicap Access No Step Entrance, Primary Bedroom on Main
Parking Type Attached, Garage Double
Total Parking Spaces 2
Building
Building Description Frame Wood,Insulation: Ceiling,Insulation: Walls,Stucco,Wood, Rancher
Faces East
Story 1
Foundation Poured Concrete
Sewer Sewer Connected
Water Municipal
Structure Type Frame Wood,Insulation: Ceiling,Insulation: Walls,Stucco,Wood
Others
HOA Fee Include Garbage Removal,Insurance,Maintenance Grounds,Maintenance Structure,Property Management,Sewer,Water
Tax ID 023-818-859
Ownership Freehold/Strata
Pets Description Aquariums, Birds, Caged Mammals, Cats, Dogs, Number Limit
Read Less Info
Want to know what your home might be worth? Contact us for a FREE valuation!

Our team is ready to help you sell your home for the highest possible price ASAP
Bought with RE/MAX Camosun







