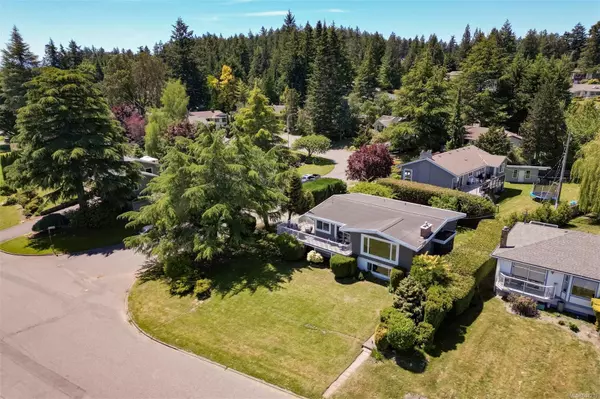$1,355,000
$1,349,000
0.4%For more information regarding the value of a property, please contact us for a free consultation.
3 Beds
2 Baths
2,523 SqFt
SOLD DATE : 07/29/2024
Key Details
Sold Price $1,355,000
Property Type Single Family Home
Sub Type Single Family Detached
Listing Status Sold
Purchase Type For Sale
Square Footage 2,523 sqft
Price per Sqft $537
MLS Listing ID 967210
Sold Date 07/29/24
Style Main Level Entry with Lower Level(s)
Bedrooms 3
Rental Info Unrestricted
Year Built 1962
Annual Tax Amount $5,269
Tax Year 2023
Lot Size 9,147 Sqft
Acres 0.21
Property Description
Introducing 4916 Sea Ridge Drive, a stunning 3-bedroom, 2-bathroom home in Cordova Bay, boasting over 2500 sqft of living space and a 9,000+ sqft sunny corner lot. This home offers breathtaking, panoramic ocean views from every major living area. Enjoy the mesmerizing seascape from the expansive wrap-around deck, perfect for outdoor dining and relaxation. Inside, the hardwood floors and cozy fireplaces on both levels enhance the inviting atmosphere. The versatile full-height in-law suite adds flexibility to the living space. This home is bathed in natural light throughout the day. Within walking distance to Claremont Secondary School and Claremont-Goddard Park, it’s also a short drive to stunning beaches, the scenic Lochside Trail, Broadmead Village, and Mattick's Farm shopping centre. Just 20 minutes from downtown Victoria, 15 minutes from the airport, and 25 minutes from the ferries, this renovated 1960s family home is the perfect coastal retreat!
Location
Province BC
County Capital Regional District
Area Se Cordova Bay
Zoning RS-18
Direction East
Rooms
Basement Finished, Full, Walk-Out Access, With Windows
Main Level Bedrooms 2
Kitchen 2
Interior
Interior Features Breakfast Nook, Closet Organizer, Dining Room, Eating Area, Storage
Heating Baseboard, Electric
Cooling None
Flooring Carpet, Laminate, Linoleum, Wood
Fireplaces Number 2
Fireplaces Type Family Room, Gas, Living Room
Fireplace 1
Window Features Vinyl Frames
Appliance Dishwasher, F/S/W/D, Microwave
Laundry In House
Exterior
Exterior Feature Balcony/Patio, Fencing: Partial, Garden, Sprinkler System
Garage Spaces 1.0
Utilities Available Cable To Lot, Electricity To Lot, Natural Gas Available, Natural Gas To Lot, Phone Available, Phone To Lot
View Y/N 1
View Mountain(s), Ocean
Roof Type Asphalt Shingle,Asphalt Torch On
Handicap Access Primary Bedroom on Main
Parking Type Driveway, Garage
Total Parking Spaces 3
Building
Lot Description Corner, Easy Access, Family-Oriented Neighbourhood, Irrigation Sprinkler(s), Landscaped, Near Golf Course, Quiet Area, Recreation Nearby, Rectangular Lot, Serviced, Shopping Nearby
Building Description Insulation: Ceiling,Insulation: Walls,Stucco, Main Level Entry with Lower Level(s)
Faces East
Foundation Poured Concrete
Sewer Sewer Connected
Water Municipal
Architectural Style West Coast
Additional Building None
Structure Type Insulation: Ceiling,Insulation: Walls,Stucco
Others
Restrictions Building Scheme,Easement/Right of Way,Restrictive Covenants
Tax ID 000-701-076
Ownership Freehold
Acceptable Financing Purchaser To Finance
Listing Terms Purchaser To Finance
Pets Description Aquariums, Birds, Caged Mammals, Cats, Dogs
Read Less Info
Want to know what your home might be worth? Contact us for a FREE valuation!

Our team is ready to help you sell your home for the highest possible price ASAP
Bought with DFH Real Estate Ltd.







