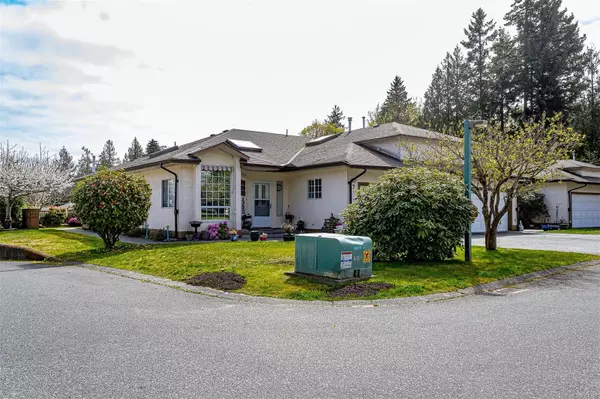$638,000
$659,900
3.3%For more information regarding the value of a property, please contact us for a free consultation.
2 Beds
2 Baths
1,534 SqFt
SOLD DATE : 07/29/2024
Key Details
Sold Price $638,000
Property Type Townhouse
Sub Type Row/Townhouse
Listing Status Sold
Purchase Type For Sale
Square Footage 1,534 sqft
Price per Sqft $415
Subdivision Cedar Ridge Estates
MLS Listing ID 961288
Sold Date 07/29/24
Style Rancher
Bedrooms 2
HOA Fees $359/mo
Rental Info No Rentals
Year Built 1992
Annual Tax Amount $3,428
Tax Year 2022
Property Description
Welcome to Cedar Ridge Estates! This highly sought after Chemainus subdivision rarely has homes come for sale, this is your chance! 7-2979 River Road is one of the premium units in the entire complex. This corner unit has ample backyard space, beautiful garden beds and peek-a-boo ocean views. This beautifully updated 1,500+ sq foot unit has bright and airy living spaces, a spacious master bedroom with walkthrough closet, bright spare bedroom, secondary bathroom and a large double garage! The subdivision is surrounded by farmland, but is only a few minutes to downtown Chemainus, and also a short drive to the Trans-Canada highway. Consider your boxes ticked!
Location
Province BC
County North Cowichan, Municipality Of
Area Du Chemainus
Direction West
Rooms
Basement Crawl Space
Main Level Bedrooms 2
Kitchen 1
Interior
Interior Features Dining/Living Combo, Jetted Tub
Heating Heat Pump
Cooling HVAC
Flooring Mixed
Fireplaces Number 1
Fireplaces Type Electric
Fireplace 1
Appliance Built-in Range, Dishwasher, F/S/W/D, Oven/Range Electric
Laundry In House
Exterior
Exterior Feature Balcony/Patio, Fencing: Partial, Garden, Low Maintenance Yard
Garage Spaces 2.0
View Y/N 1
View Valley, Ocean
Roof Type Asphalt Shingle
Handicap Access Accessible Entrance, Primary Bedroom on Main
Parking Type Driveway, Garage Double
Total Parking Spaces 8
Building
Lot Description Adult-Oriented Neighbourhood, Corner, Easy Access, Landscaped, Level, No Through Road, Quiet Area
Building Description Stucco, Rancher
Faces West
Story 1
Foundation Poured Concrete
Sewer Sewer Connected
Water Municipal
Structure Type Stucco
Others
Tax ID 017-992-991
Ownership Freehold/Strata
Pets Description Aquariums, Birds, Caged Mammals, Cats, Dogs, Number Limit
Read Less Info
Want to know what your home might be worth? Contact us for a FREE valuation!

Our team is ready to help you sell your home for the highest possible price ASAP
Bought with Royal LePage Nanaimo Realty LD







