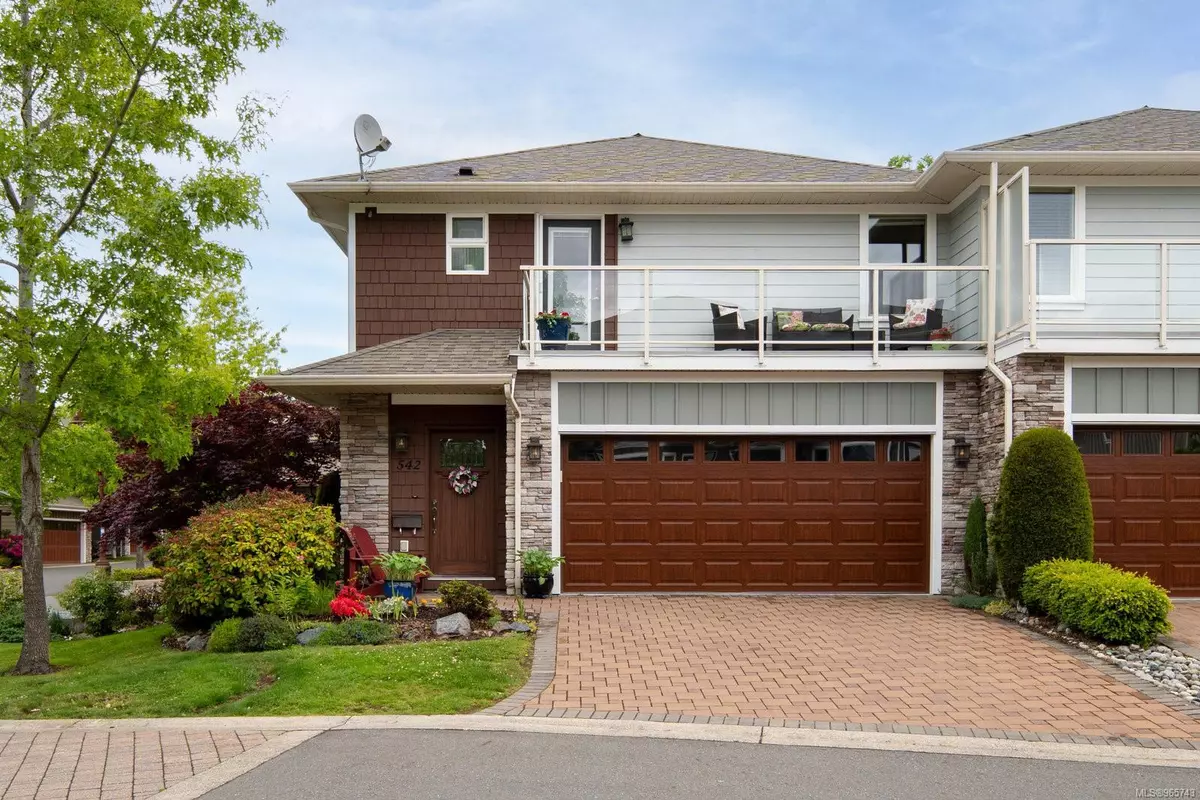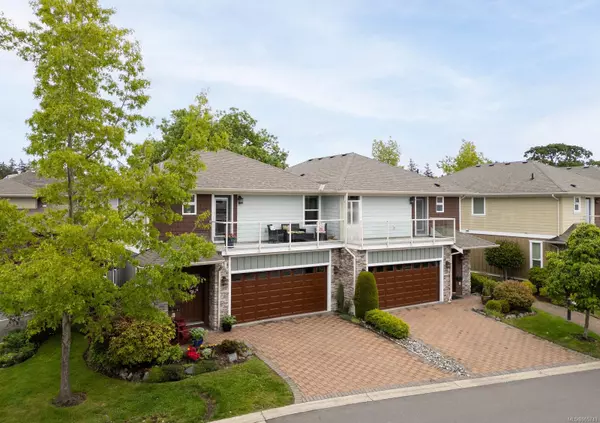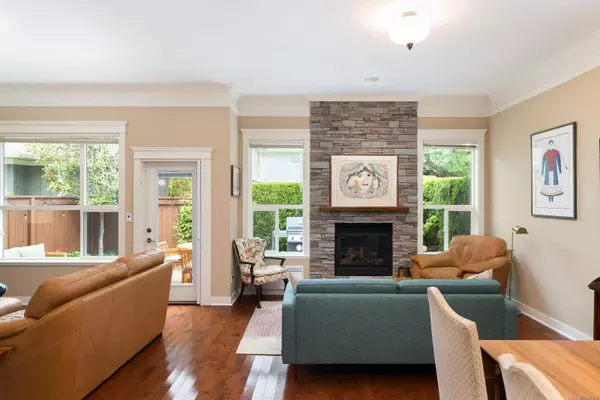$1,080,000
$1,099,000
1.7%For more information regarding the value of a property, please contact us for a free consultation.
4 Beds
4 Baths
2,474 SqFt
SOLD DATE : 07/29/2024
Key Details
Sold Price $1,080,000
Property Type Townhouse
Sub Type Row/Townhouse
Listing Status Sold
Purchase Type For Sale
Square Footage 2,474 sqft
Price per Sqft $436
MLS Listing ID 965743
Sold Date 07/29/24
Style Main Level Entry with Upper Level(s)
Bedrooms 4
HOA Fees $819/mo
Rental Info Unrestricted
Year Built 2008
Annual Tax Amount $4,537
Tax Year 2023
Lot Size 1,742 Sqft
Acres 0.04
Property Description
This large end-unit townhome is located in the ever-desirable Heatherdale community. Special right from the front door, the striking entrance features double height ceilings, a grand staircase, and leads into the open concept living room with enough space for 2 seating areas (one surrounding a gas fireplace), as well as a large dining space. In the kitchen you’ll find lots of custom storage, SS appliances, and granite countertops. Outside is the private back patio, with direct access to the communal greenspace behind. Rounding out the lower level is a powder room, and the option for a primary bedroom (allowing for one level living). Upstairs are 3 enormous bedrooms, including the primary suite, which offers a charming south facing deck, 4-piece ensuite, and plenty of storage. Also not to be missed is the separate laundry room and double garage. This complex is within walking distance to every amenity you would ever need and offers a quiet lifestyle difficult to match in the area.
Location
Province BC
County Capital Regional District
Area Sw Royal Oak
Direction South
Rooms
Basement None
Main Level Bedrooms 1
Kitchen 1
Interior
Interior Features Dining/Living Combo
Heating Baseboard, Electric
Cooling None
Flooring Carpet, Tile, Wood
Fireplaces Number 1
Fireplaces Type Gas, Living Room
Fireplace 1
Appliance Dishwasher, F/S/W/D, Oven/Range Gas
Laundry In Unit
Exterior
Exterior Feature Balcony/Patio, Fencing: Partial
Garage Spaces 2.0
Amenities Available Private Drive/Road
Roof Type Fibreglass Shingle
Handicap Access Ground Level Main Floor
Parking Type Attached, Garage Double
Total Parking Spaces 2
Building
Lot Description Irregular Lot
Building Description Cement Fibre,Frame Wood, Main Level Entry with Upper Level(s)
Faces South
Story 2
Foundation Poured Concrete
Sewer Sewer Connected
Water Municipal
Architectural Style West Coast
Structure Type Cement Fibre,Frame Wood
Others
HOA Fee Include Garbage Removal,Insurance,Maintenance Grounds,Property Management
Tax ID 027-434-117
Ownership Freehold/Strata
Pets Description Aquariums, Birds, Caged Mammals, Cats, Dogs, Number Limit
Read Less Info
Want to know what your home might be worth? Contact us for a FREE valuation!

Our team is ready to help you sell your home for the highest possible price ASAP
Bought with RE/MAX Generation - The Neal Estate Group







