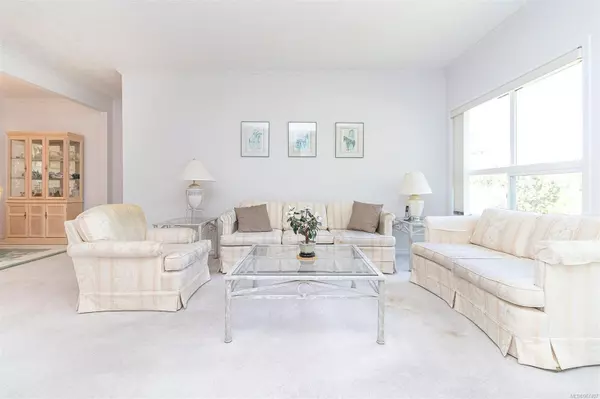$785,000
$789,000
0.5%For more information regarding the value of a property, please contact us for a free consultation.
2 Beds
2 Baths
1,472 SqFt
SOLD DATE : 07/29/2024
Key Details
Sold Price $785,000
Property Type Townhouse
Sub Type Row/Townhouse
Listing Status Sold
Purchase Type For Sale
Square Footage 1,472 sqft
Price per Sqft $533
MLS Listing ID 967407
Sold Date 07/29/24
Style Rancher
Bedrooms 2
HOA Fees $396/mo
Rental Info Some Rentals
Year Built 1993
Annual Tax Amount $2,904
Tax Year 2023
Lot Size 2,178 Sqft
Acres 0.05
Property Description
Welcome to 5-1063 Valewood Trail, an end-unit townhouse on a quiet, private street in Broadmead! Enjoy ONE-LEVEL LIVING with 2 bedrooms and 2 bathrooms. This spacious home features an open concept layout, 9-foot ceilings, and elegant crown molding. The kitchen features abundance of cabinets and counterspace with an adjoining eating area with patio doors to a deck to enjoy your morning coffee. A double garage provides ample parking, while the large crawlspace(5' ) offers plenty of storage. Relax on the large private deck, surrounded by parkland, and enjoy the convenience of being close to amenities. Visitor parking is just steps away. Don’t miss this opportunity to own a charming home in a highly desirable location with endless potential!
Location
Province BC
County Capital Regional District
Area Se Broadmead
Direction South
Rooms
Basement Crawl Space, Not Full Height
Main Level Bedrooms 2
Kitchen 1
Interior
Interior Features Dining/Living Combo, Eating Area
Heating Forced Air, Natural Gas
Cooling None
Fireplaces Number 1
Fireplaces Type Gas, Living Room
Equipment Central Vacuum Roughed-In
Fireplace 1
Appliance Dishwasher, F/S/W/D, Microwave, Range Hood
Laundry In House
Exterior
Garage Spaces 2.0
Roof Type Asphalt Shingle
Parking Type Attached, Driveway, Garage Double
Total Parking Spaces 2
Building
Building Description Cement Fibre,Insulation All,Stone, Rancher
Faces South
Story 2
Foundation Poured Concrete, Slab
Sewer Sewer Connected
Water Municipal
Structure Type Cement Fibre,Insulation All,Stone
Others
Tax ID 018-202-705
Ownership Freehold/Strata
Pets Description Birds, Cats, Dogs, Number Limit
Read Less Info
Want to know what your home might be worth? Contact us for a FREE valuation!

Our team is ready to help you sell your home for the highest possible price ASAP
Bought with Macdonald Realty Victoria







