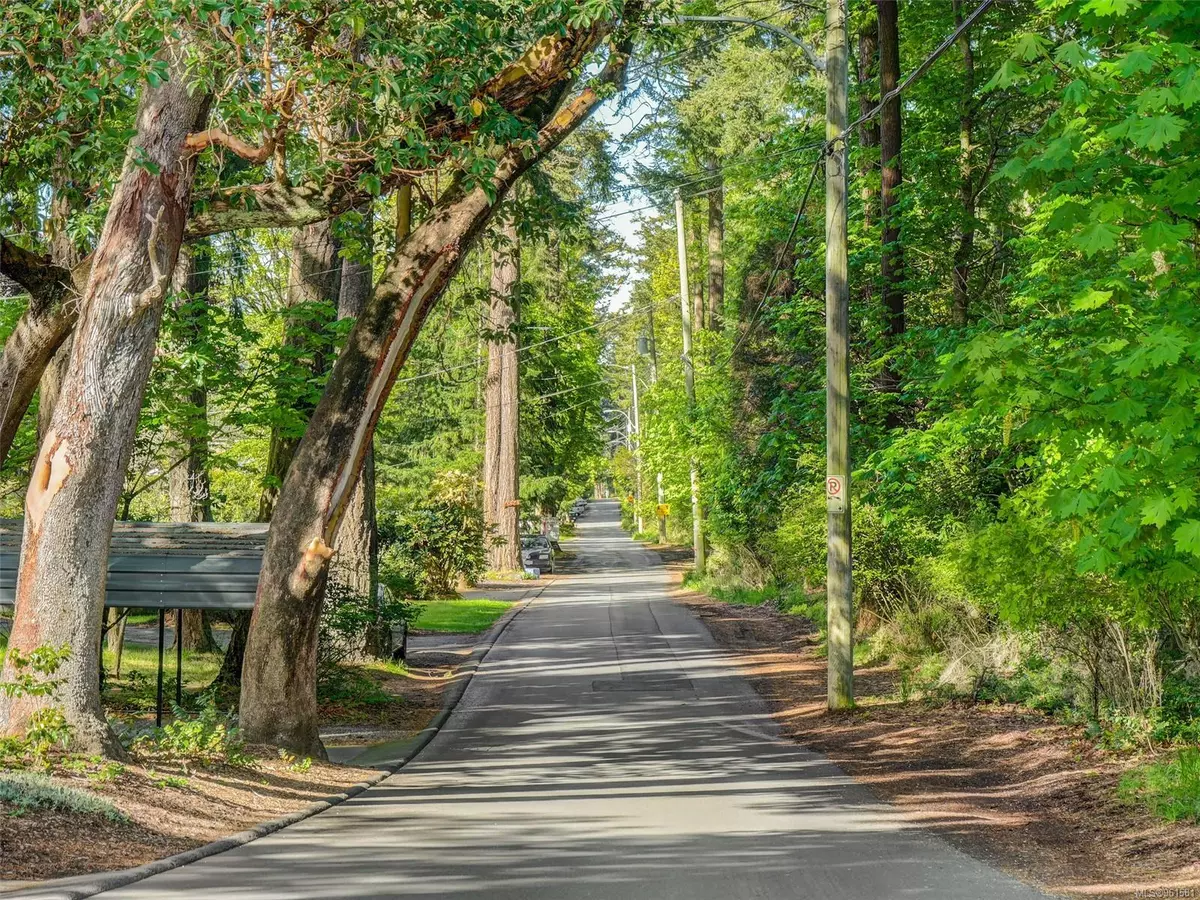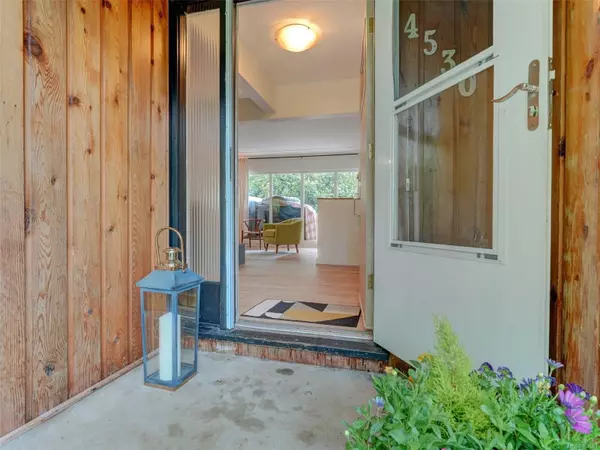$1,578,000
$1,650,000
4.4%For more information regarding the value of a property, please contact us for a free consultation.
7 Beds
4 Baths
3,019 SqFt
SOLD DATE : 07/29/2024
Key Details
Sold Price $1,578,000
Property Type Single Family Home
Sub Type Single Family Detached
Listing Status Sold
Purchase Type For Sale
Square Footage 3,019 sqft
Price per Sqft $522
MLS Listing ID 961581
Sold Date 07/29/24
Style Main Level Entry with Lower Level(s)
Bedrooms 7
Rental Info Unrestricted
Year Built 1959
Annual Tax Amount $6,504
Tax Year 2023
Lot Size 0.350 Acres
Acres 0.35
Property Description
Palatial & Private Setting,a family home is nestled across Ferndale Forrest Park in a quiet sought-after neighbourhood & steps to Vantreight Park.A short stroll to the Ocean provides a West Coast beach walk experience.Enjoy quiet solitude on this .35-acre property, providing mature & natural landscaping, easy care fenced-in garden.West facing Garden offers great sunshine, for shade enjoy sitting under the fabulous mature Magnolia tree! A terraced patio, & a recent lrg.upper deck creates a perfect outdoor space.3019 interior SF, 2 level w/walk-out lower level.6 beds.& 3 baths.Main floor open plan for living,dining & kitchen areas w/access to large deck great for BBQs & entertaining.The Garden Suite is a perfect home office, art studio or mortgage helper.Great investment property, for families &/or multigenerational living. Nr.UVIC, great schools,&amenities a short drive away.10-15 min. to downtown Victoria.The epitome of the BC Coast Lifestyle living!
Location
Province BC
County Capital Regional District
Area Se Gordon Head
Direction East
Rooms
Other Rooms Storage Shed
Basement Finished
Main Level Bedrooms 3
Kitchen 2
Interior
Interior Features Ceiling Fan(s), Dining/Living Combo, Eating Area
Heating Forced Air, Oil
Cooling None
Flooring Hardwood, Laminate
Fireplaces Number 2
Fireplaces Type Living Room, Wood Burning
Fireplace 1
Window Features Insulated Windows,Skylight(s),Storm Window(s),Window Coverings
Appliance Dishwasher, F/S/W/D, Microwave, Oven Built-In
Laundry In House
Exterior
Exterior Feature Balcony/Deck, Balcony/Patio, Fencing: Full, Garden
Garage Spaces 2.0
Roof Type Asphalt Shingle
Handicap Access Primary Bedroom on Main
Parking Type Detached, Driveway, Garage Double, RV Access/Parking
Total Parking Spaces 6
Building
Lot Description Central Location, Easy Access, Family-Oriented Neighbourhood, Level, Private, Rectangular Lot, Wooded Lot
Building Description Insulation: Ceiling,Insulation: Walls,Stucco, Main Level Entry with Lower Level(s)
Faces East
Foundation Poured Concrete
Sewer Sewer To Lot
Water Municipal
Architectural Style Character
Structure Type Insulation: Ceiling,Insulation: Walls,Stucco
Others
Tax ID 004-667-913
Ownership Freehold
Pets Description Aquariums, Birds, Caged Mammals, Cats, Dogs
Read Less Info
Want to know what your home might be worth? Contact us for a FREE valuation!

Our team is ready to help you sell your home for the highest possible price ASAP
Bought with Macdonald Realty Victoria







