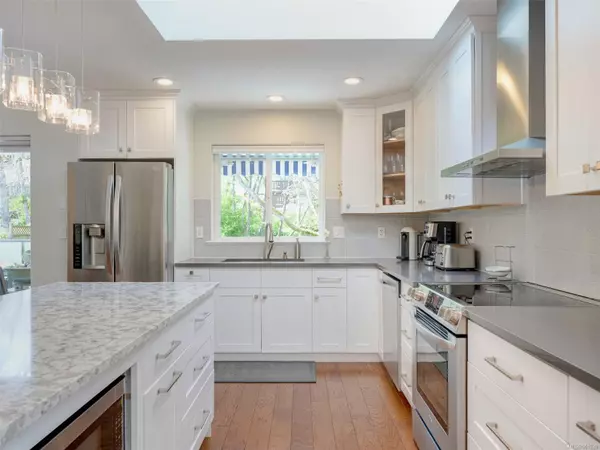$1,750,000
$1,759,000
0.5%For more information regarding the value of a property, please contact us for a free consultation.
5 Beds
5 Baths
2,872 SqFt
SOLD DATE : 07/29/2024
Key Details
Sold Price $1,750,000
Property Type Single Family Home
Sub Type Single Family Detached
Listing Status Sold
Purchase Type For Sale
Square Footage 2,872 sqft
Price per Sqft $609
MLS Listing ID 965239
Sold Date 07/29/24
Style Main Level Entry with Upper Level(s)
Bedrooms 5
Rental Info Unrestricted
Year Built 2001
Annual Tax Amount $7,053
Tax Year 2023
Lot Size 9,583 Sqft
Acres 0.22
Property Description
UPDATED LAMBRICK PARK CUSTOM BUILT HOME. Two full living spaces make this a perfect home for multi-generational living. Lower level suite offers 2bd, 2ba, primary bd features a 5 pc ensuite w/soaker tub, separate laundry, thoughtfully laid out kitchen w/quartz counters, french doors leading to a covered patio area overlooking the tiered yard. The main upper level provides a spacious lvg space, gourmet kitchen, quartz counters, SS appliances, w/open concept kitchen/dining/living room w/electric fireplace. Main lower space has a den/family room & laundry. The patio doors open to an entertainment sized deck for those summer days. A well laid out 3 bed, 2 bath in the main living space, primary bed boasts a large walk-in closet & a 4pce ensuite w/heated floors & towel warmer. The inviting outdoors provides different seating areas, beautiful garden beds on a 9447sqft lot. Situated on a quiet cul-de-sac & close to Gordon Head Rec Centre, Uvic, transit, schools & parks.
Location
Province BC
County Capital Regional District
Area Se Lambrick Park
Direction East
Rooms
Other Rooms Storage Shed
Basement Crawl Space
Main Level Bedrooms 3
Kitchen 2
Interior
Interior Features Closet Organizer, Dining/Living Combo, Eating Area, French Doors, Soaker Tub, Storage
Heating Baseboard, Electric
Cooling None
Flooring Carpet, Hardwood, Laminate, Tile
Fireplaces Number 1
Fireplaces Type Electric, Living Room
Equipment Central Vacuum, Electric Garage Door Opener
Fireplace 1
Window Features Blinds,Vinyl Frames
Appliance Dishwasher, F/S/W/D, Range Hood
Laundry In House
Exterior
Exterior Feature Awning(s), Balcony/Patio, Fencing: Partial
Garage Spaces 1.0
Utilities Available Cable To Lot, Compost, Electricity To Lot, Garbage, Phone To Lot, Recycling
Roof Type Fibreglass Shingle
Handicap Access Ground Level Main Floor, Primary Bedroom on Main
Parking Type Driveway, Garage
Total Parking Spaces 2
Building
Lot Description Cul-de-sac, Rectangular Lot, Sloping, Wooded Lot
Building Description Frame Wood,Insulation: Ceiling,Insulation: Walls,Stone,Stucco, Main Level Entry with Upper Level(s)
Faces East
Foundation Poured Concrete
Sewer Sewer Connected
Water Municipal
Architectural Style California
Structure Type Frame Wood,Insulation: Ceiling,Insulation: Walls,Stone,Stucco
Others
Tax ID 024-985-147
Ownership Freehold
Acceptable Financing Purchaser To Finance
Listing Terms Purchaser To Finance
Pets Description Aquariums, Birds, Caged Mammals, Cats, Dogs
Read Less Info
Want to know what your home might be worth? Contact us for a FREE valuation!

Our team is ready to help you sell your home for the highest possible price ASAP
Bought with Macdonald Realty Victoria







