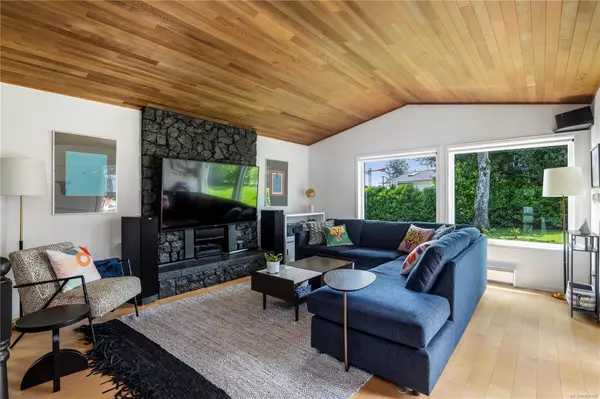$1,270,000
$1,250,000
1.6%For more information regarding the value of a property, please contact us for a free consultation.
2 Beds
2 Baths
1,436 SqFt
SOLD DATE : 07/30/2024
Key Details
Sold Price $1,270,000
Property Type Single Family Home
Sub Type Single Family Detached
Listing Status Sold
Purchase Type For Sale
Square Footage 1,436 sqft
Price per Sqft $884
MLS Listing ID 966107
Sold Date 07/30/24
Style Ground Level Entry With Main Up
Bedrooms 2
Rental Info Unrestricted
Year Built 1984
Annual Tax Amount $5,346
Tax Year 2023
Lot Size 7,840 Sqft
Acres 0.18
Property Description
Be prepared to be captivated by the bespoke touches and elevated style of this gorgeous updated 2 bed 2-bath home in Saanich East! The home is bathed in natural light thanks to abundant windows offering picturesque views of the surrounding gardens. The home features wood flooring, vaulted ceilings, updated windows & doors, a stunning updated main bath, newer carpet, a gorgeous primary bedroom with a tiled walk-in closet and a spa-inspired ensuite with tile surround and custom cabinetry. The property boasts a beautifully maintained lot with a partially fenced yard, multiple seating areas, a storage shed, and exquisite gardens. Updates include newer perimeter drains, driveway, garage doors, gutters, soffits, interior and exterior doors and windows, landscaping with irrigation, attic insulation and efficient baseboards. Located at the top of a quiet cul-de-sac in Saanich East, close to shopping, buses, schools, and the trails of Mt. Doug. This home must be seen to be fully appreciated!
Location
Province BC
County Capital Regional District
Area Se Mt Doug
Direction North
Rooms
Basement None
Main Level Bedrooms 2
Kitchen 1
Interior
Interior Features Breakfast Nook, Dining/Living Combo, Vaulted Ceiling(s)
Heating Baseboard, Electric
Cooling None
Flooring Carpet, Linoleum, Tile, Wood
Fireplaces Number 1
Fireplaces Type Living Room
Fireplace 1
Window Features Bay Window(s),Blinds,Vinyl Frames
Appliance Dishwasher, Dryer, Microwave, Oven/Range Electric, Range Hood, Refrigerator, Washer
Laundry In House
Exterior
Exterior Feature Balcony/Patio, Fencing: Partial, Sprinkler System
Garage Spaces 2.0
Roof Type Asphalt Shingle
Handicap Access Primary Bedroom on Main
Parking Type Garage Double
Total Parking Spaces 2
Building
Lot Description Cul-de-sac, Irregular Lot, Level, Private
Building Description Cement Fibre,Frame Wood, Ground Level Entry With Main Up
Faces North
Foundation Poured Concrete, Slab
Sewer Sewer To Lot
Water Municipal
Structure Type Cement Fibre,Frame Wood
Others
Tax ID 000-111-902
Ownership Freehold
Acceptable Financing Purchaser To Finance
Listing Terms Purchaser To Finance
Pets Description Aquariums, Birds, Caged Mammals, Cats, Dogs
Read Less Info
Want to know what your home might be worth? Contact us for a FREE valuation!

Our team is ready to help you sell your home for the highest possible price ASAP
Bought with eXp Realty







