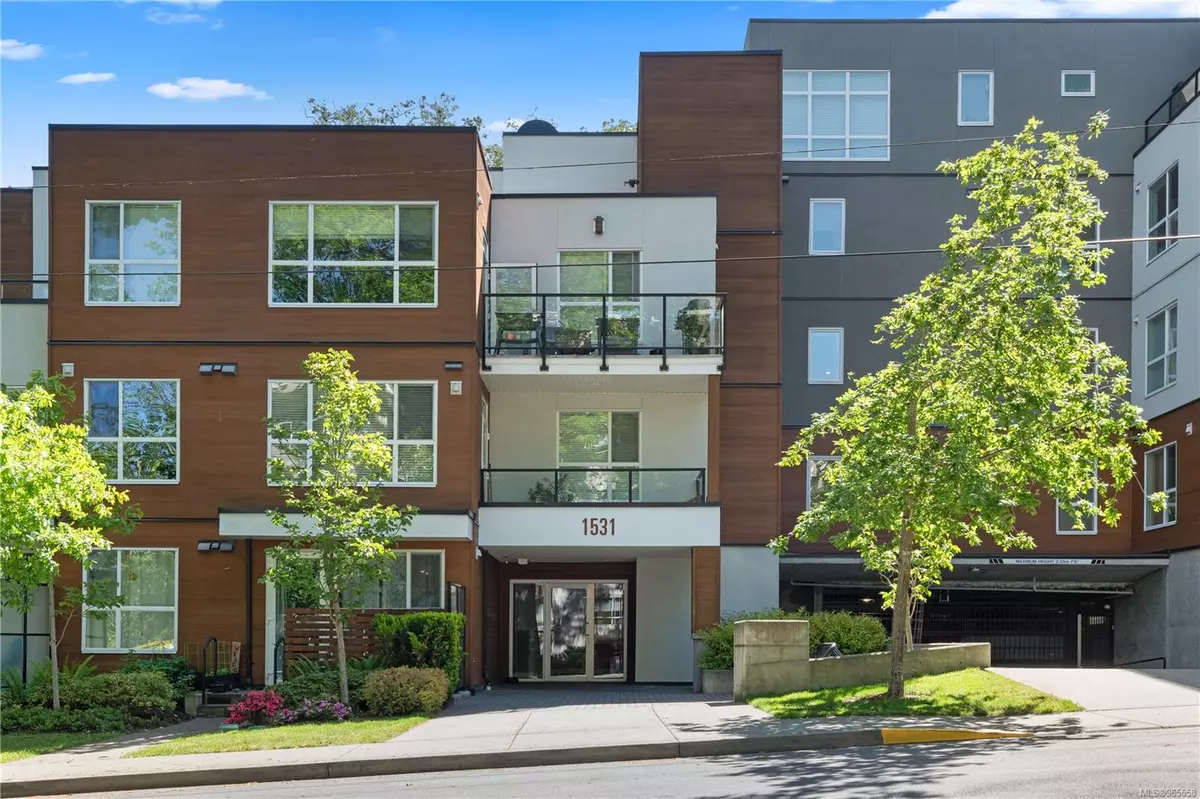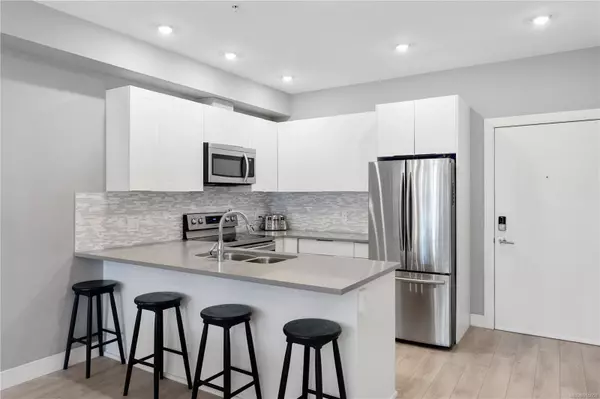$605,000
$630,000
4.0%For more information regarding the value of a property, please contact us for a free consultation.
1 Bed
1 Bath
720 SqFt
SOLD DATE : 07/30/2024
Key Details
Sold Price $605,000
Property Type Condo
Sub Type Condo Apartment
Listing Status Sold
Purchase Type For Sale
Square Footage 720 sqft
Price per Sqft $840
Subdivision On The Park
MLS Listing ID 965658
Sold Date 07/30/24
Style Condo
Bedrooms 1
HOA Fees $448/mo
Rental Info Unrestricted
Year Built 2017
Annual Tax Amount $2,724
Tax Year 2023
Lot Size 871 Sqft
Acres 0.02
Property Description
Welcome to your new home in the modern "On the Park" building! This 1 bed + den, 1 bath condo offers an ideal, spacious layout with floor-to-ceiling windows and 9' ceilings. This lovely unit overlooks the lush Stadacona Park, providing ultimate privacy and serenity. Enjoy your morning coffee on your sun-soaked balcony overlooking the Garry Oaks. You are in a prime central location, just minutes from Downtown, Oak Bay, and Fernwood Village. Enjoy the convenience of secure underground parking, storage, and the luxury of a rooftop deck. Living alongside the park allows you to enjoy the natural beauty and peaceful atmosphere right outside your window, while still being within walking distance to groceries, restaurants, and other amenities - grab your racket and walk to the tennis courts for an evening hit! With its unbeatable location, modern amenities, and ever-protected Park view, you truly don't want to miss the opportunity to make this fantastic condo your own.
Location
Province BC
County Capital Regional District
Area Vi Fernwood
Direction East
Rooms
Basement None
Main Level Bedrooms 1
Kitchen 1
Interior
Interior Features Closet Organizer, Controlled Entry, Dining/Living Combo, Elevator, Storage
Heating Baseboard, Electric, Radiant Floor
Cooling None
Flooring Laminate, Wood
Appliance Dishwasher, F/S/W/D
Laundry In Unit
Exterior
Exterior Feature Balcony/Patio
Amenities Available Bike Storage, Common Area, Elevator(s), Roof Deck, Secured Entry
Roof Type Asphalt Torch On
Handicap Access Accessible Entrance, No Step Entrance, Primary Bedroom on Main, Wheelchair Friendly
Parking Type Attached, Underground
Total Parking Spaces 1
Building
Lot Description Central Location, Landscaped, Level, Park Setting, Private, Shopping Nearby
Building Description Cement Fibre,Insulation: Ceiling,Insulation: Walls,Wood, Condo
Faces East
Story 4
Foundation Poured Concrete
Sewer Sewer Connected
Water Municipal
Structure Type Cement Fibre,Insulation: Ceiling,Insulation: Walls,Wood
Others
HOA Fee Include Garbage Removal,Hot Water,Insurance,Maintenance Grounds,Maintenance Structure,Property Management,Recycling,Sewer
Tax ID 030-194-482
Ownership Freehold/Strata
Pets Description Birds, Caged Mammals, Cats, Dogs, Number Limit
Read Less Info
Want to know what your home might be worth? Contact us for a FREE valuation!

Our team is ready to help you sell your home for the highest possible price ASAP
Bought with Newport Realty Ltd.







