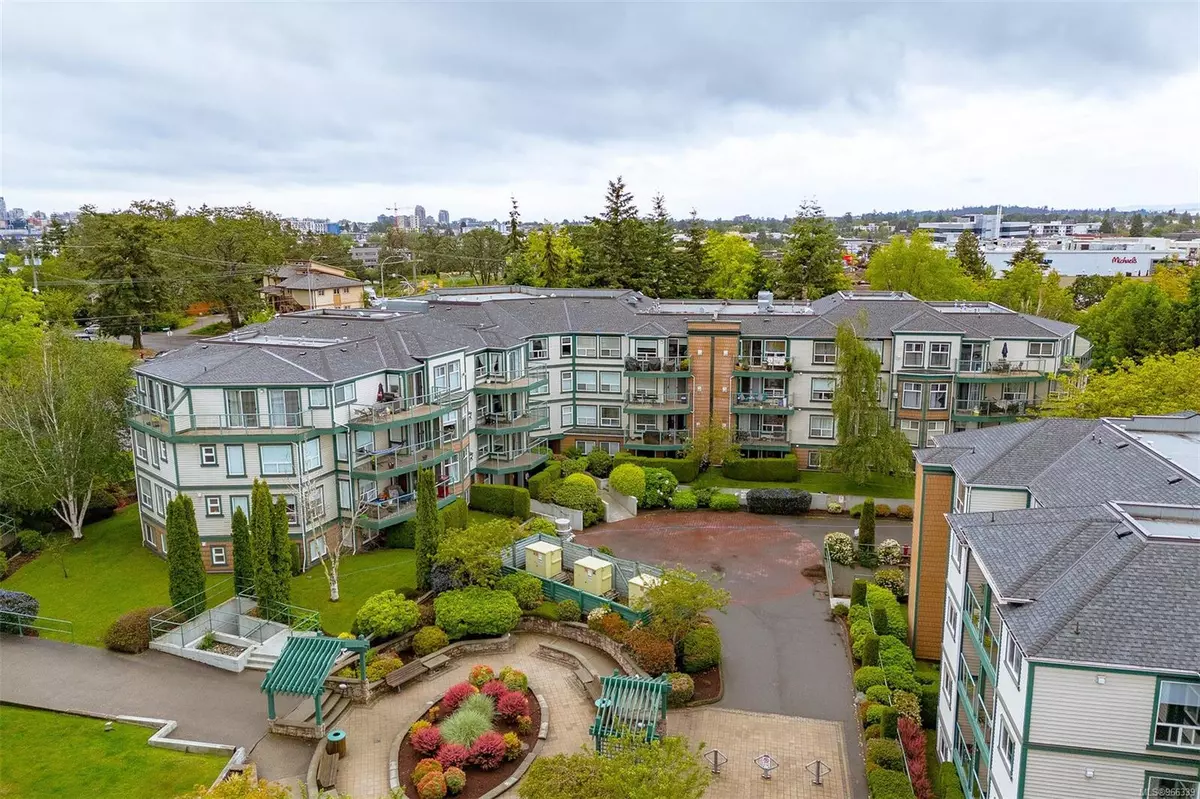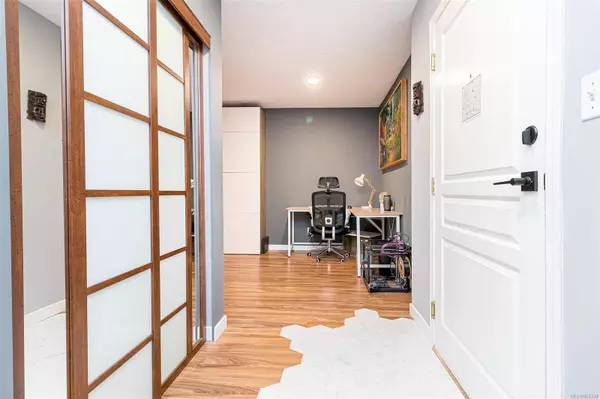$510,000
$529,900
3.8%For more information regarding the value of a property, please contact us for a free consultation.
2 Beds
1 Bath
920 SqFt
SOLD DATE : 07/30/2024
Key Details
Sold Price $510,000
Property Type Condo
Sub Type Condo Apartment
Listing Status Sold
Purchase Type For Sale
Square Footage 920 sqft
Price per Sqft $554
Subdivision Chelsea Green
MLS Listing ID 966339
Sold Date 07/30/24
Style Condo
Bedrooms 2
HOA Fees $447/mo
Rental Info Unrestricted
Year Built 1994
Annual Tax Amount $1,977
Tax Year 2023
Lot Size 871 Sqft
Acres 0.02
Property Description
Discover the perfect blend of comfort and convenience in this creatively updated, move-in-ready, ground-floor condo. The spacious living area with tons of built-in storage seamlessly flows into the dining area, complete with a cozy gas fireplace, creating an ideal space for relaxation and entertainment. The spacious nook off the living room is perfect for your home office, small gym, or toddler play area. The kitchen is sparkling in custom finishes and bathing in storage, complete with bamboo and concrete countertops, bamboo cabinetry, a bamboo-faced fridge, an induction cooktop, and a built-in oven. This ground-floor unit also features a large, south-facing, private patio. Enjoy the very functional in-suite laundry, with storage and a tabletop. Perfectly situated in an unbeatable location—just a short walk to Up Town Centre, bus routes, Saanich Plaza, and a variety of other amenities. Additional highlights include underground parking, storage locker, and a pet-friendly environment.
Location
Province BC
County Capital Regional District
Area Se Swan Lake
Direction West
Rooms
Main Level Bedrooms 2
Kitchen 1
Interior
Interior Features Closet Organizer, Dining Room, Eating Area, Storage
Heating Baseboard, Electric, Natural Gas
Cooling None
Flooring Laminate, Tile
Fireplaces Number 1
Fireplaces Type Gas
Fireplace 1
Window Features Blinds
Appliance Dishwasher, Dryer, F/S/W/D, Oven Built-In, Range Hood, Refrigerator, Washer
Laundry In Unit
Exterior
Exterior Feature Balcony/Patio
Amenities Available Elevator(s), Security System, Street Lighting
Roof Type Asphalt Shingle
Handicap Access Ground Level Main Floor
Parking Type Underground
Total Parking Spaces 1
Building
Lot Description Irregular Lot
Building Description Frame Wood,Vinyl Siding,Wood, Condo
Faces West
Story 4
Foundation Poured Concrete
Sewer Sewer To Lot
Water Municipal
Structure Type Frame Wood,Vinyl Siding,Wood
Others
HOA Fee Include Gas,Property Management
Tax ID 018-811-833
Ownership Freehold/Strata
Acceptable Financing Purchaser To Finance
Listing Terms Purchaser To Finance
Pets Description Birds, Caged Mammals, Cats, Dogs, Number Limit
Read Less Info
Want to know what your home might be worth? Contact us for a FREE valuation!

Our team is ready to help you sell your home for the highest possible price ASAP
Bought with Coldwell Banker Oceanside Real Estate







