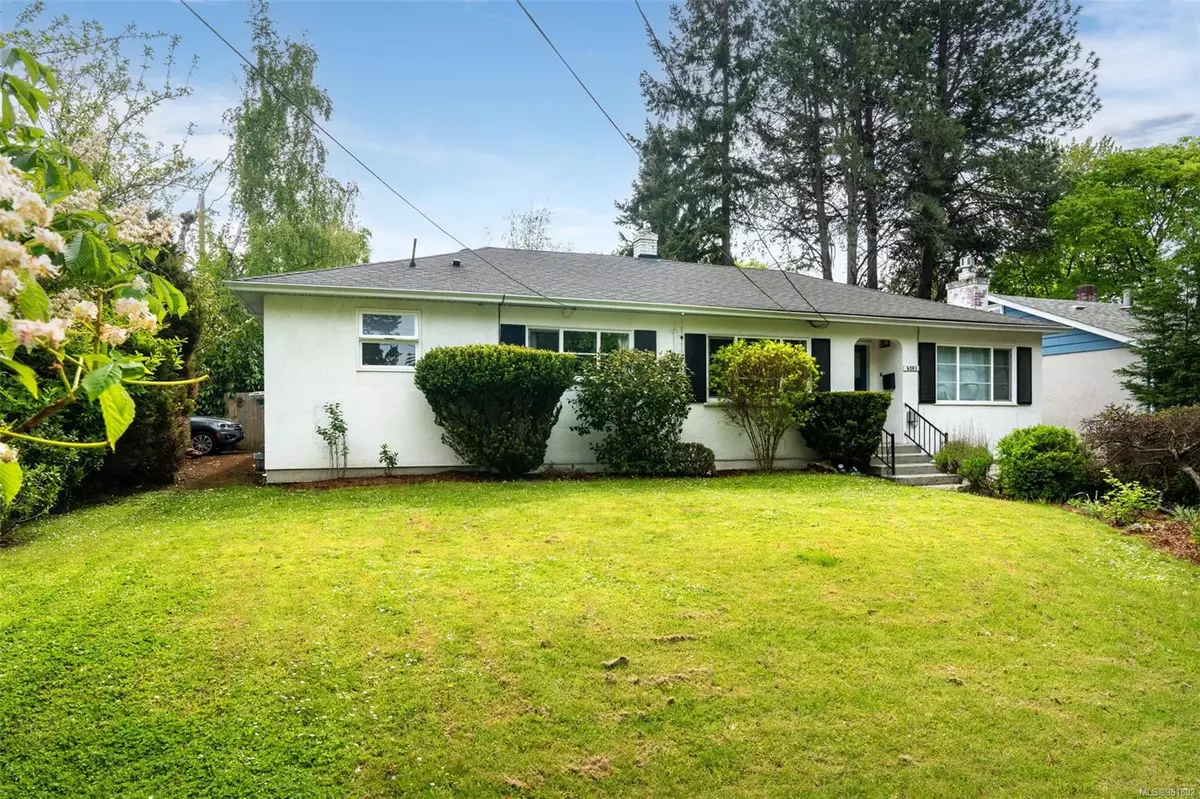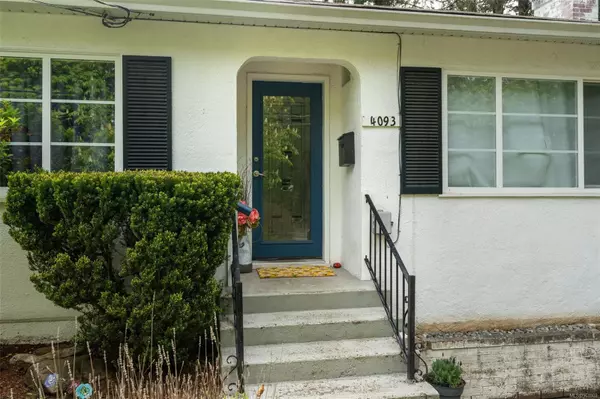$1,045,000
$1,099,500
5.0%For more information regarding the value of a property, please contact us for a free consultation.
3 Beds
2 Baths
1,584 SqFt
SOLD DATE : 07/30/2024
Key Details
Sold Price $1,045,000
Property Type Single Family Home
Sub Type Single Family Detached
Listing Status Sold
Purchase Type For Sale
Square Footage 1,584 sqft
Price per Sqft $659
MLS Listing ID 961802
Sold Date 07/30/24
Style Rancher
Bedrooms 3
Rental Info Unrestricted
Year Built 1958
Annual Tax Amount $4,659
Tax Year 2023
Lot Size 8,276 Sqft
Acres 0.19
Lot Dimensions 67 ft wide x 120 ft deep
Property Description
Welcome to this charming rancher in the sought-after Arbutus neighborhood. Step into this warm and inviting 3 bedroom 2 bathroom home offering over 1500 ft.² of well-tailored living space. The open-concept living and dining area makes for the perfect gathering place for family and friends with seamless entertaining. Features king-size primary w/ ensuite, updated bathrooms & kitchen w/ stainless appliances, adjoining breakfast nook, laminate flooring, newer vinyl windows plus a brand new heat pump for efficient, heating and cooling, as well as on-demand hot water. Easy care level yard and fenced in the back. Bonus of this corner lot is a driveway on each side, one with the garage. Plenty of storage in the crawlspace. Families will appreciate all the excellent school levels including UVIC in such close proximity. Central location and amenities… Tuscany Village, Mt Tolmie, Arbutus and Cadboro Bay Beaches, Restaurants, cafes.
Location
Province BC
County Capital Regional District
Area Se Arbutus
Zoning RS-10
Direction Northwest
Rooms
Basement Crawl Space
Main Level Bedrooms 3
Kitchen 1
Interior
Interior Features Closet Organizer, Dining/Living Combo, Eating Area, Storage
Heating Baseboard, Electric, Forced Air, Heat Pump, Natural Gas
Cooling Air Conditioning, Central Air
Flooring Laminate, Linoleum
Fireplaces Number 1
Fireplaces Type Gas
Equipment Central Vacuum
Fireplace 1
Window Features Vinyl Frames,Window Coverings
Appliance Dishwasher, Dryer, Oven/Range Gas, Range Hood, Refrigerator, Washer
Laundry In House
Exterior
Exterior Feature Balcony/Patio, Fencing: Partial
Garage Spaces 1.0
Roof Type Fibreglass Shingle
Handicap Access Primary Bedroom on Main
Parking Type Attached, Driveway, Garage
Total Parking Spaces 3
Building
Lot Description Corner, Private, Rectangular Lot
Building Description Frame Wood,Stucco, Rancher
Faces Northwest
Foundation Poured Concrete
Sewer Sewer To Lot
Water Municipal
Architectural Style California
Structure Type Frame Wood,Stucco
Others
Tax ID 005-020-131
Ownership Freehold
Pets Description Aquariums, Birds, Caged Mammals, Cats, Dogs
Read Less Info
Want to know what your home might be worth? Contact us for a FREE valuation!

Our team is ready to help you sell your home for the highest possible price ASAP
Bought with Macdonald Realty Victoria







