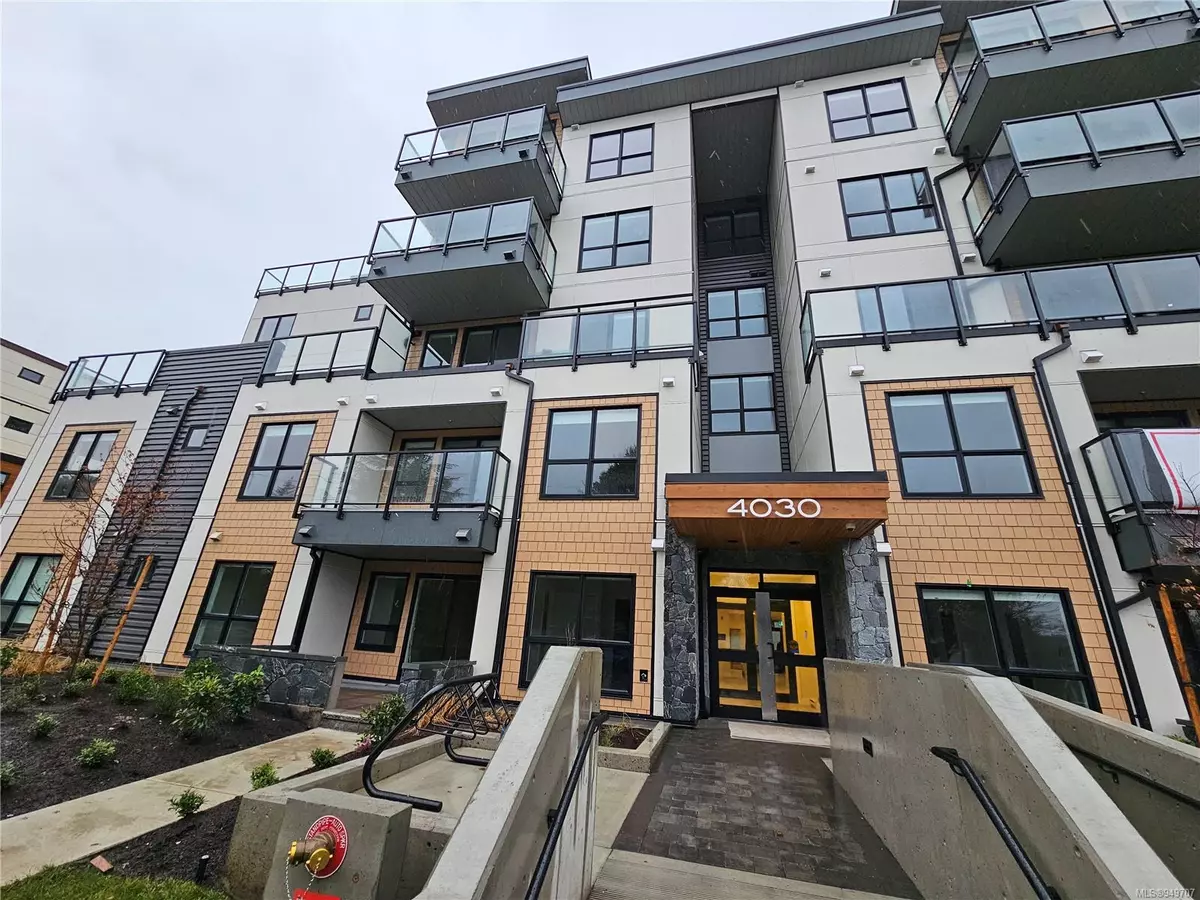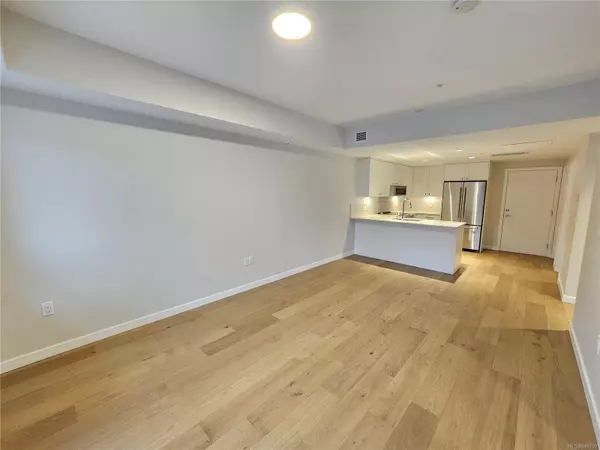$607,500
$629,900
3.6%For more information regarding the value of a property, please contact us for a free consultation.
2 Beds
1 Bath
738 SqFt
SOLD DATE : 07/30/2024
Key Details
Sold Price $607,500
Property Type Condo
Sub Type Condo Apartment
Listing Status Sold
Purchase Type For Sale
Square Footage 738 sqft
Price per Sqft $823
Subdivision Affinity
MLS Listing ID 949707
Sold Date 07/30/24
Style Condo
Bedrooms 2
HOA Fees $328/mo
Rental Info Unrestricted
Year Built 2023
Tax Year 2023
Lot Size 871 Sqft
Acres 0.02
Property Description
Welcome to The Affinity! A brand new contemporary building in always desirable Gordon Head with immediate possession available. Featuring engineered hardwood floors, quartz countertops and Kitchenaid appliances along with an HVAC system to keep you cool on those warm Victoria summer days, the finishings speak for themselves! This one bedroom plus den unit includes in-suite laundry, secure underground parking with EV charging in every spot, separately secured storage locker and bike storage, plus lots of visitor parking. The Affinity is a pet friendly building with no age or rental restrictions and full home warranty coverage. Great location, close to UVIC, only steps away from parks, restaurants, shopping, trails, and a multitude of recreation facilities. No GST! View today!
Location
Province BC
County Capital Regional District
Area Se Gordon Head
Direction East
Rooms
Main Level Bedrooms 2
Kitchen 1
Interior
Interior Features Elevator, Storage
Heating Heat Pump
Cooling Central Air, HVAC
Flooring Carpet, Hardwood, Tile
Equipment Electric Garage Door Opener
Window Features Insulated Windows,Vinyl Frames,Window Coverings
Appliance Dishwasher, F/S/W/D, Microwave, Range Hood
Laundry In Unit
Exterior
Exterior Feature Balcony/Deck, Low Maintenance Yard
Utilities Available Cable Available, Electricity To Lot, Garbage, Phone Available, Recycling, Underground Utilities
Amenities Available Bike Storage, Common Area, Secured Entry, Storage Unit
Roof Type Asphalt Torch On
Handicap Access Accessible Entrance, Ground Level Main Floor, Wheelchair Friendly
Parking Type EV Charger: Dedicated - Installed, Underground
Total Parking Spaces 1
Building
Lot Description Central Location, Landscaped, Shopping Nearby, Sidewalk
Building Description Cement Fibre,Concrete,Insulation All, Condo
Faces East
Story 5
Foundation Poured Concrete
Sewer Sewer Connected
Water Municipal
Structure Type Cement Fibre,Concrete,Insulation All
Others
HOA Fee Include Garbage Removal,Hot Water,Insurance,Maintenance Grounds,Maintenance Structure,Property Management,Recycling,Sewer,Water
Tax ID 032-089-813
Ownership Freehold/Strata
Pets Description Aquariums, Birds, Caged Mammals, Cats, Dogs, Number Limit
Read Less Info
Want to know what your home might be worth? Contact us for a FREE valuation!

Our team is ready to help you sell your home for the highest possible price ASAP
Bought with Royal LePage Coast Capital - Chatterton







