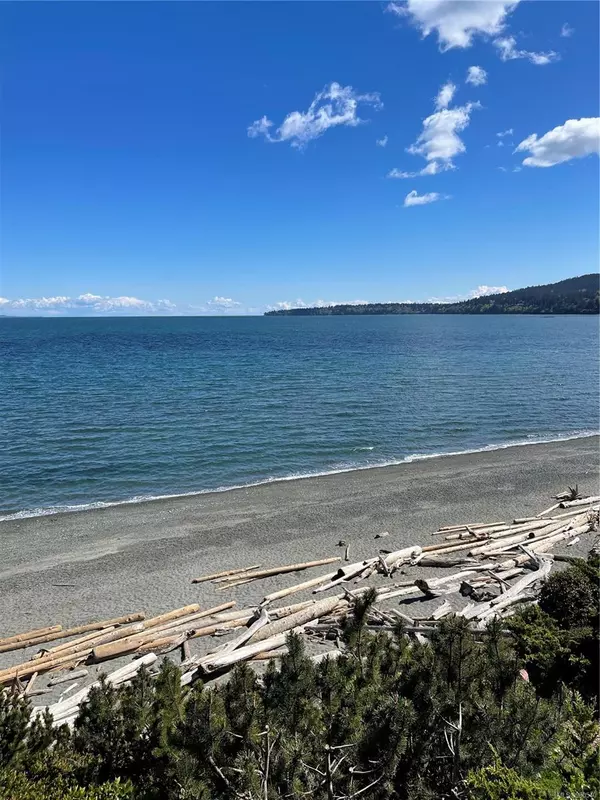$2,150,000
$2,150,000
For more information regarding the value of a property, please contact us for a free consultation.
3 Beds
4 Baths
2,358 SqFt
SOLD DATE : 07/30/2024
Key Details
Sold Price $2,150,000
Property Type Townhouse
Sub Type Row/Townhouse
Listing Status Sold
Purchase Type For Sale
Square Footage 2,358 sqft
Price per Sqft $911
MLS Listing ID 960540
Sold Date 07/30/24
Style Main Level Entry with Upper Level(s)
Bedrooms 3
HOA Fees $736/mo
Rental Info Unrestricted
Year Built 1994
Annual Tax Amount $8,860
Tax Year 2023
Lot Size 3,049 Sqft
Acres 0.07
Property Description
FABLE BEACH WATERFRONT townhome in Cordova Bay with 180 degree ocean views. Meticulously renovated residence situated in the sought-after Waterfront neighborhood of Fable Beach. Nestled within the serene and picturesque surroundings of Cordova Bay, this home offers convenient beach access and is mere moments away from parks and shops. Delight in the spacious layout flooded with abundant natural light, boasting 9-foot ceilings and skylights. Prepare to be impressed by the incredible updates found throughout the property.
Location
Province BC
County Capital Regional District
Area Se Cordova Bay
Direction West
Rooms
Basement Crawl Space
Main Level Bedrooms 1
Kitchen 1
Interior
Interior Features Ceiling Fan(s), Closet Organizer, Eating Area, French Doors, Soaker Tub, Vaulted Ceiling(s)
Heating Forced Air, Natural Gas
Cooling Air Conditioning
Flooring Carpet, Hardwood, Tile, Wood
Fireplaces Number 3
Fireplaces Type Family Room, Gas, Living Room, Primary Bedroom
Equipment Central Vacuum
Fireplace 1
Window Features Blinds,Insulated Windows,Window Coverings
Appliance F/S/W/D
Laundry In House
Exterior
Exterior Feature Balcony/Patio, Fencing: Partial, Sprinkler System
Garage Spaces 2.0
Utilities Available Cable To Lot, Electricity To Lot, Garbage, Natural Gas To Lot, Phone To Lot, Recycling
Waterfront 1
Waterfront Description Ocean
View Y/N 1
View Mountain(s), Ocean
Roof Type Wood
Handicap Access Ground Level Main Floor, No Step Entrance
Parking Type Detached, Garage Double
Total Parking Spaces 1
Building
Lot Description Central Location, Easy Access, Irregular Lot, Near Golf Course, Private, Walk on Waterfront
Building Description Frame Wood,Insulation: Ceiling,Insulation: Walls,Stucco,Wood, Main Level Entry with Upper Level(s)
Faces West
Story 2
Foundation Poured Concrete
Sewer Sewer Connected
Water Municipal
Architectural Style California
Structure Type Frame Wood,Insulation: Ceiling,Insulation: Walls,Stucco,Wood
Others
HOA Fee Include Garbage Removal,Insurance,Maintenance Grounds,Water
Tax ID 018-900-186
Ownership Freehold/Strata
Pets Description Aquariums, Birds, Caged Mammals, Cats, Dogs, Number Limit, Size Limit
Read Less Info
Want to know what your home might be worth? Contact us for a FREE valuation!

Our team is ready to help you sell your home for the highest possible price ASAP
Bought with DFH Real Estate Ltd.





