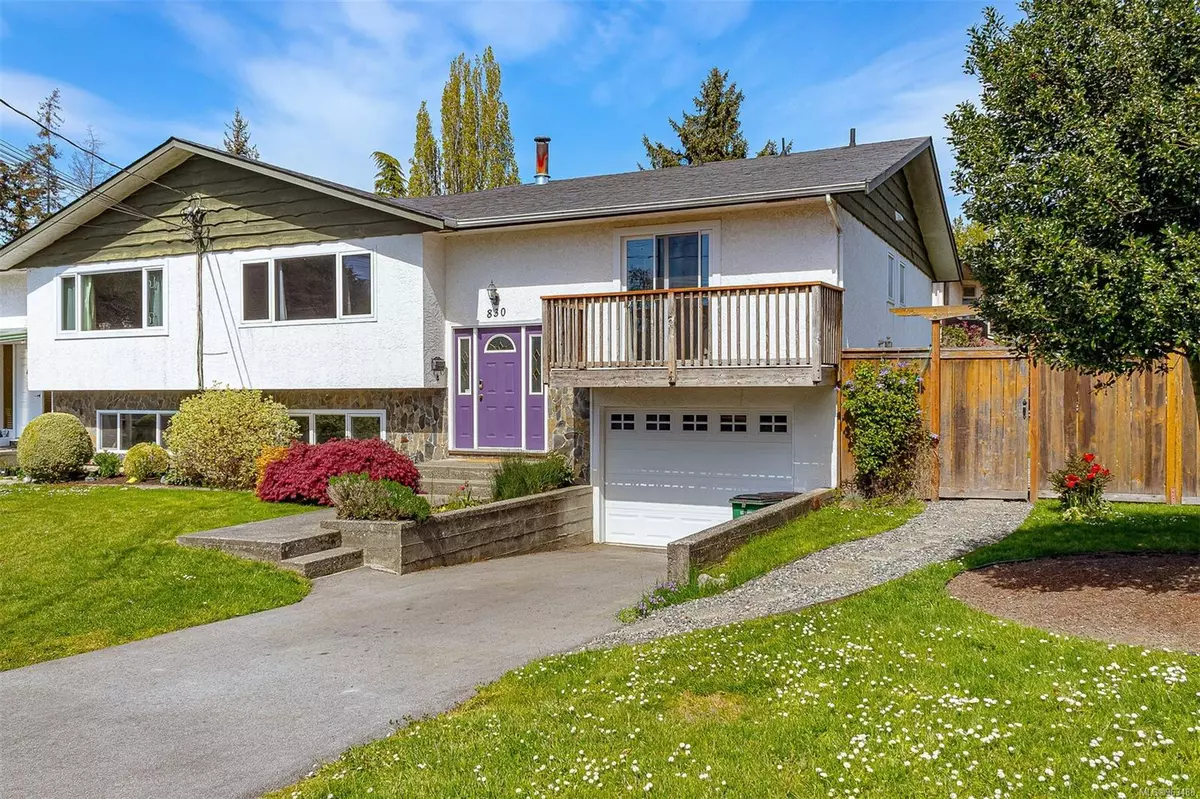$970,000
$999,000
2.9%For more information regarding the value of a property, please contact us for a free consultation.
5 Beds
3 Baths
2,230 SqFt
SOLD DATE : 07/30/2024
Key Details
Sold Price $970,000
Property Type Multi-Family
Sub Type Half Duplex
Listing Status Sold
Purchase Type For Sale
Square Footage 2,230 sqft
Price per Sqft $434
MLS Listing ID 963488
Sold Date 07/30/24
Style Duplex Side/Side
Bedrooms 5
Rental Info Unrestricted
Year Built 1978
Annual Tax Amount $3,259
Tax Year 2023
Lot Size 4,356 Sqft
Acres 0.1
Lot Dimensions 66 ft wide x 65 ft deep
Property Description
Get ready to fall head over heels for Gladiola Ave! This spruced-up 5-bed, 3-bath home in Saanich is packed with goodies, including an Ensuite and a 2 BED SUITE, ideal for the in-laws or some extra cash. Picture this: a covered deck for year round BBQ'n over your sun-soaked, fully fenced backyard where you can tend to your veggies or let your furry friend run wild! Nestled on a cul-de-sac by Panama Flats, you’ll love the peace and quiet of this charming family neighborhood, while still being close to schools, parks, and all the essentials. Inside, all the right updates including snazzy newer Floors, high efficiency Heat Pump and HW Tank to keep things cozy. The open-concept living areas are great for hosting epic gatherings or just kickin back. Best of all, this Half Duplex offers endless options for customization without pesky strata restrictions. Don’t miss your shot to make this house your happy place – swing by today and start your next adventure!
Location
Province BC
County Capital Regional District
Area Sw Marigold
Zoning RD-1
Direction South
Rooms
Basement Finished, Walk-Out Access
Main Level Bedrooms 3
Kitchen 2
Interior
Interior Features Closet Organizer, Dining/Living Combo
Heating Electric, Forced Air, Heat Pump
Cooling Central Air
Flooring Laminate
Fireplaces Number 1
Fireplaces Type Living Room
Fireplace 1
Window Features Blinds
Appliance Dishwasher, F/S/W/D, Range Hood
Laundry Common Area, In House
Exterior
Exterior Feature Balcony/Patio
Garage Spaces 1.0
Roof Type Asphalt Shingle
Handicap Access Primary Bedroom on Main
Parking Type Driveway, Garage
Total Parking Spaces 2
Building
Lot Description Corner, Landscaped, Level, No Through Road, Quiet Area, Rectangular Lot
Building Description Frame Wood,Stucco, Duplex Side/Side
Faces South
Story 2
Foundation Poured Concrete
Sewer Sewer To Lot
Water Municipal
Structure Type Frame Wood,Stucco
Others
Tax ID 000-343-081
Ownership Freehold/Strata
Acceptable Financing Purchaser To Finance
Listing Terms Purchaser To Finance
Pets Description Aquariums, Birds, Caged Mammals, Cats, Dogs
Read Less Info
Want to know what your home might be worth? Contact us for a FREE valuation!

Our team is ready to help you sell your home for the highest possible price ASAP
Bought with Clover Residential Ltd.







