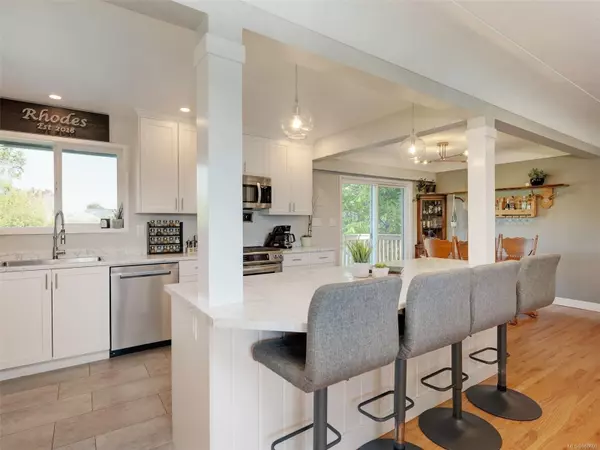$1,135,000
$1,169,900
3.0%For more information regarding the value of a property, please contact us for a free consultation.
5 Beds
2 Baths
2,302 SqFt
SOLD DATE : 07/30/2024
Key Details
Sold Price $1,135,000
Property Type Single Family Home
Sub Type Single Family Detached
Listing Status Sold
Purchase Type For Sale
Square Footage 2,302 sqft
Price per Sqft $493
MLS Listing ID 960690
Sold Date 07/30/24
Style Ground Level Entry With Main Up
Bedrooms 5
Rental Info Unrestricted
Year Built 1962
Annual Tax Amount $4,159
Tax Year 2023
Lot Size 9,147 Sqft
Acres 0.21
Lot Dimensions 62 ft wide x 150 ft deep
Property Description
Welcome to 3240 Eldon Place. This super solid 5 bed/2 bath 2,300sf home has been well maintained and updated in recent years and is ready for you to move in. Upstairs the open concept kitchen/living/dining area provides flexibility along with 3 bedrooms. The new deck gives access to a huge patio area and the massive flat and fully fenced West facing back yard with carriage house potential. Perfect for kids, dogs and family activities. Downstairs you will find 2 more bedrooms and a large family room. The lower level could easily be an in-law suite with its separate access. Updates include newer gas furnace, basement reno, kitchen with SS appliances, upstairs bathroom, refinished Oak floors and new paint upstairs, fresh exterior paint, new deck, exterior cladding and new windows throughout. The home is centrally located, just minutes to downtown, Uptown, amenities and Rudd Park is just down the street.
Location
Province BC
County Capital Regional District
Area Sw Rudd Park
Direction East
Rooms
Basement Finished, Walk-Out Access
Main Level Bedrooms 3
Kitchen 1
Interior
Interior Features Dining/Living Combo, Eating Area
Heating Forced Air, Natural Gas
Cooling None
Flooring Carpet, Vinyl, Wood
Fireplaces Number 1
Fireplaces Type Living Room, Wood Burning
Fireplace 1
Appliance Dishwasher, F/S/W/D, Microwave
Laundry In House
Exterior
Roof Type Asphalt Shingle
Parking Type Driveway
Total Parking Spaces 2
Building
Lot Description Level, Rectangular Lot
Building Description Stucco,Wood, Ground Level Entry With Main Up
Faces East
Foundation Poured Concrete
Sewer Sewer To Lot
Water Municipal
Structure Type Stucco,Wood
Others
Tax ID 000-200-531
Ownership Freehold
Pets Description Aquariums, Birds, Caged Mammals, Cats, Dogs
Read Less Info
Want to know what your home might be worth? Contact us for a FREE valuation!

Our team is ready to help you sell your home for the highest possible price ASAP
Bought with Engel & Volkers Vancouver Island







