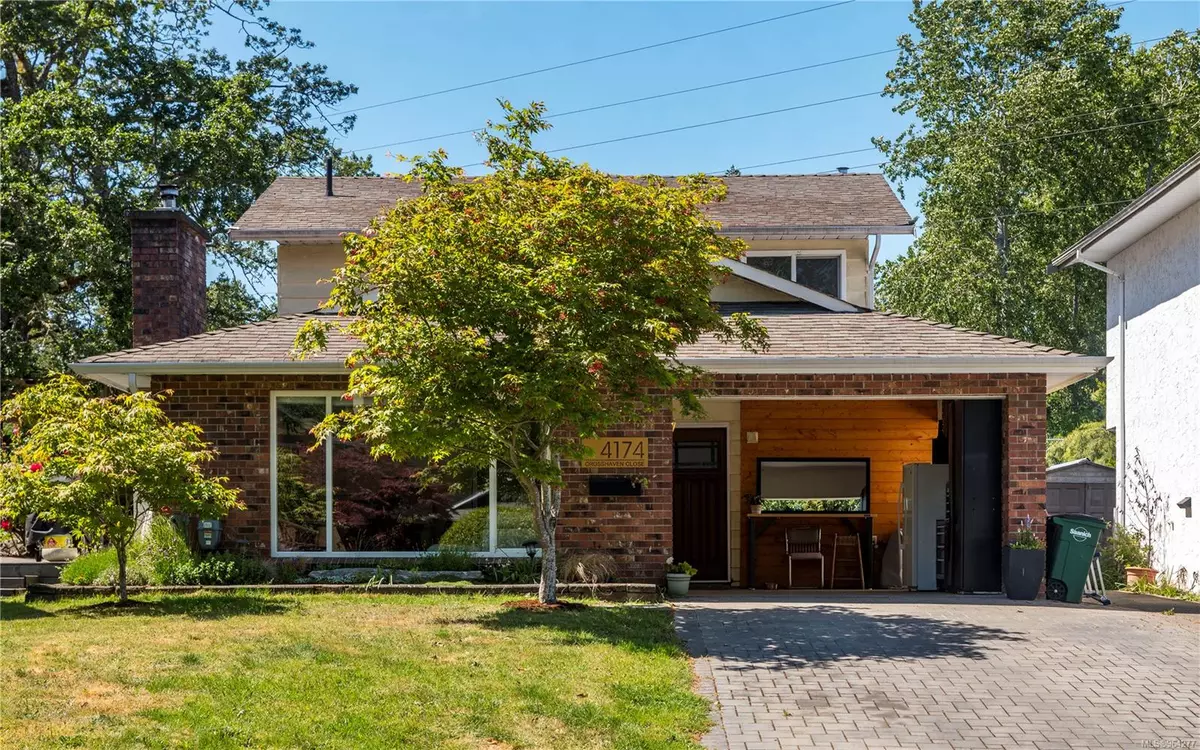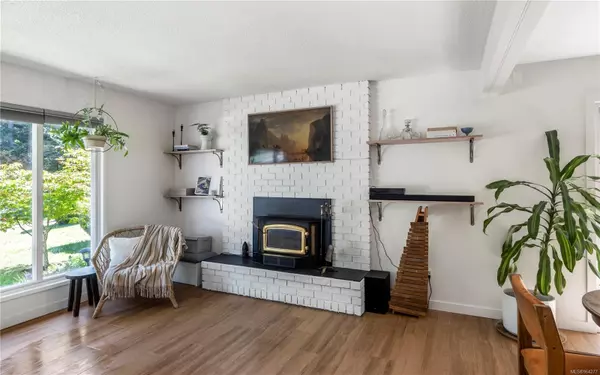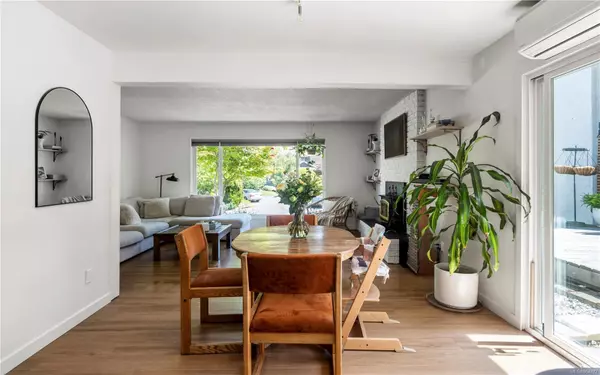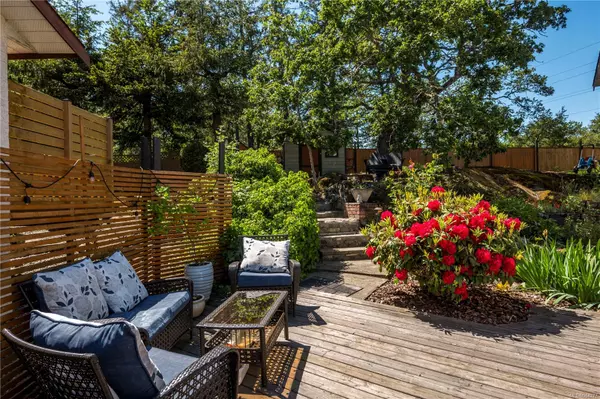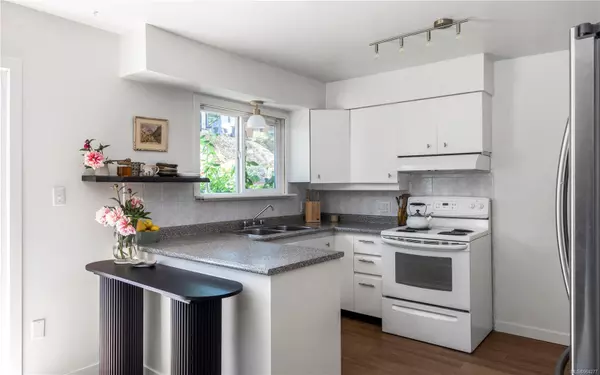$1,165,000
$1,160,000
0.4%For more information regarding the value of a property, please contact us for a free consultation.
4 Beds
3 Baths
1,811 SqFt
SOLD DATE : 07/30/2024
Key Details
Sold Price $1,165,000
Property Type Single Family Home
Sub Type Single Family Detached
Listing Status Sold
Purchase Type For Sale
Square Footage 1,811 sqft
Price per Sqft $643
MLS Listing ID 964277
Sold Date 07/30/24
Style Main Level Entry with Upper Level(s)
Bedrooms 4
Rental Info Unrestricted
Year Built 1979
Annual Tax Amount $4,526
Tax Year 2023
Lot Size 7,405 Sqft
Acres 0.17
Property Description
One of the best-kept secrets in Saanich East! This 4-bedroom 3-bathroom home with a mortgage helper is located on a quiet cul-de-sac in a peaceful family neighbourhood surrounded by green space. The heart of the home is the bright open-concept living/dining/kitchen area with large picture windows, cozy fireplace and new floors underfoot. The sliding doors lead to a sundrenched patio, perfect for relaxing or BBQing with friends and family. The home's upper level features 3 bedrooms, including a primary suite with a gorgeous 2-piece ensuite and a secluded deck for your hot tub or cold plunge. On the main level, a private 1-bedroom suite with a separate entrance and laundry offers flexibility as a rental or for guests. The property includes a single carport with potential for conversion into a garage, a tiered lot and a fenced garden space to grow veggies. The yard backs onto parkland, with easy access to trails leading to Beckwith Park and Pond and a short stroll to elementary schools!
Location
Province BC
County Capital Regional District
Area Se Lake Hill
Zoning RS-8
Direction East
Rooms
Other Rooms Storage Shed
Basement None
Main Level Bedrooms 1
Kitchen 2
Interior
Interior Features Closet Organizer, Dining/Living Combo, Soaker Tub, Storage
Heating Baseboard, Electric, Heat Pump, Wood
Cooling Air Conditioning
Flooring Carpet, Laminate, Linoleum, Tile, Wood
Fireplaces Number 2
Fireplaces Type Living Room, Recreation Room, Wood Stove
Fireplace 1
Window Features Blinds,Insulated Windows,Screens,Vinyl Frames
Appliance Dishwasher, Dryer, Microwave, Oven/Range Electric, Range Hood, Refrigerator, Washer
Laundry In House
Exterior
Exterior Feature Balcony/Deck, Balcony/Patio, Fencing: Partial, Lighting
Carport Spaces 1
Roof Type Fibreglass Shingle
Parking Type Attached, Carport, Guest, On Street
Total Parking Spaces 2
Building
Lot Description Cul-de-sac, Family-Oriented Neighbourhood, Irregular Lot, Park Setting, Serviced
Building Description Brick,Frame Wood,Insulation: Ceiling,Insulation: Walls,Stucco,Wood, Main Level Entry with Upper Level(s)
Faces East
Foundation Poured Concrete
Sewer Sewer Connected
Water Municipal
Architectural Style West Coast
Structure Type Brick,Frame Wood,Insulation: Ceiling,Insulation: Walls,Stucco,Wood
Others
Restrictions Building Scheme
Tax ID 001-171-763
Ownership Freehold
Acceptable Financing Purchaser To Finance
Listing Terms Purchaser To Finance
Pets Description Aquariums, Birds, Caged Mammals, Cats, Dogs
Read Less Info
Want to know what your home might be worth? Contact us for a FREE valuation!

Our team is ready to help you sell your home for the highest possible price ASAP
Bought with Engel & Volkers Vancouver Island

