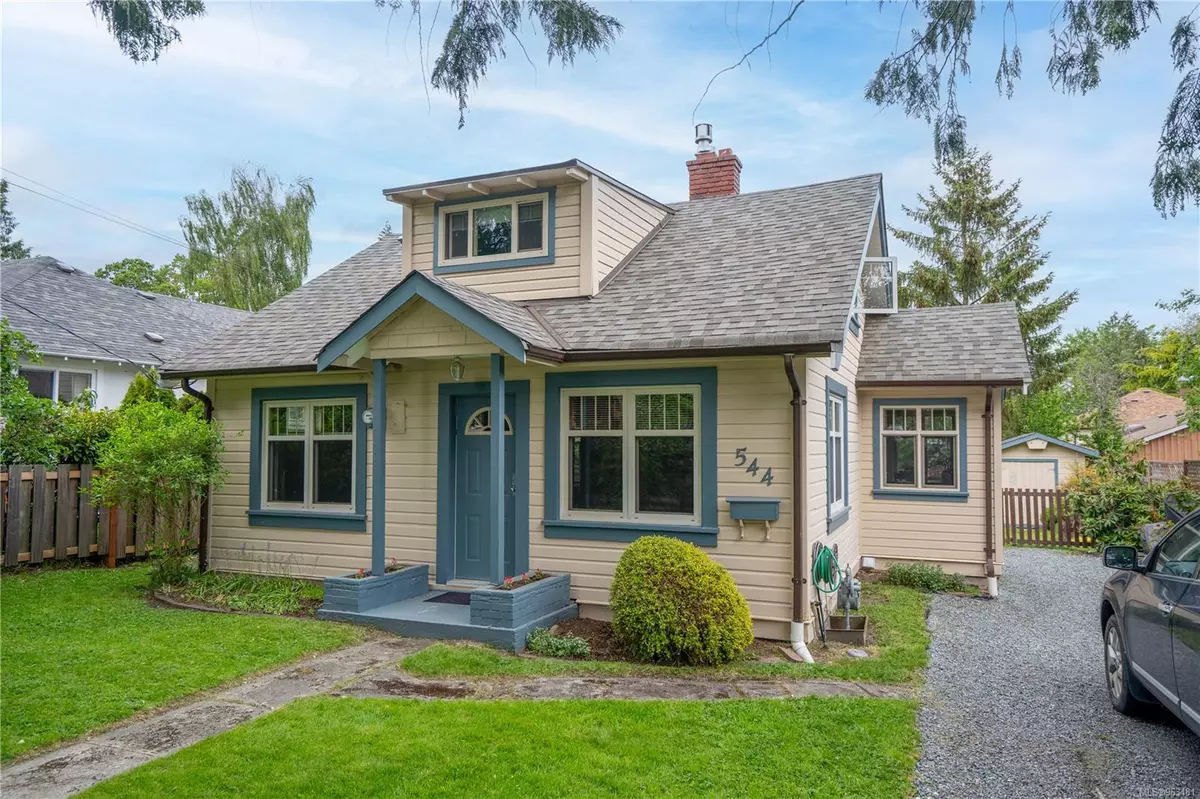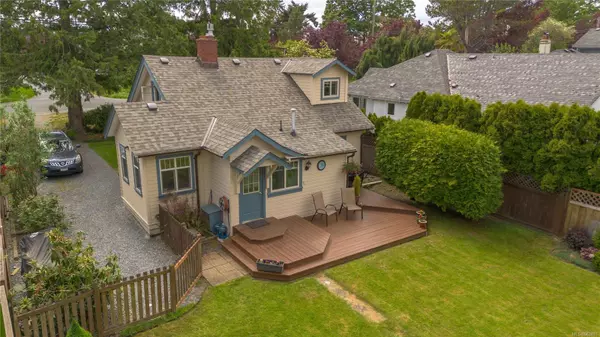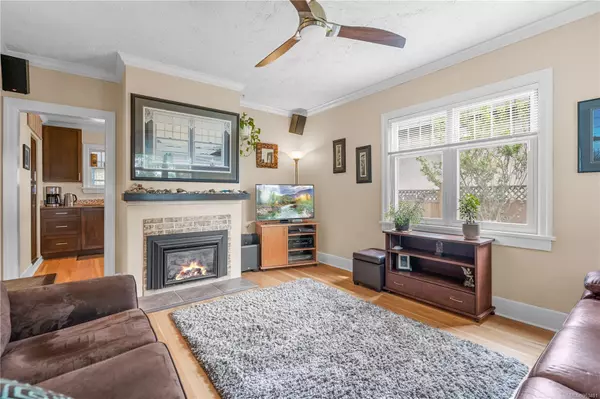$827,900
$829,900
0.2%For more information regarding the value of a property, please contact us for a free consultation.
2 Beds
1 Bath
1,083 SqFt
SOLD DATE : 07/30/2024
Key Details
Sold Price $827,900
Property Type Single Family Home
Sub Type Single Family Detached
Listing Status Sold
Purchase Type For Sale
Square Footage 1,083 sqft
Price per Sqft $764
MLS Listing ID 963481
Sold Date 07/30/24
Style Main Level Entry with Upper Level(s)
Bedrooms 2
Rental Info Unrestricted
Year Built 1937
Annual Tax Amount $3,404
Tax Year 2023
Lot Size 6,098 Sqft
Acres 0.14
Lot Dimensions 50x124
Property Description
Open House Sat May 25, 1-2:30pm. Imagine drinking your morning coffee on your back porch overlooking your enchanting, private, fully fenced back yard and pondering the day ahead. This adorable cottage style home is perfect for first time buyers or folks looking to downsize and simplify life while still having a great spot to garden and tinker in the detached wired shop. As you enter you will instantly feel at home with the cozy gas fireplace, crown moulding and newly refinished fir floors. The main floor has an updated eat-in kitchen, one bedroom on the main, an office space and stairs leading up to the private primary bedroom. Lovingly maintained over the years, this home has a new roof, professionally sealed crawl space, and the exterior was painted last year so all you need to do is move in enjoy being part of a vibrant community with the nearby scenic Gorge Waterway, Meadow and Cuthbert Holmes Parks, transit and shopping all within walking distance. Come by & check it out today!
Location
Province BC
County Capital Regional District
Area Sw Gorge
Direction South
Rooms
Other Rooms Storage Shed, Workshop
Basement Crawl Space
Main Level Bedrooms 1
Kitchen 1
Interior
Interior Features Eating Area
Heating Baseboard, Electric, Natural Gas
Cooling None
Flooring Carpet, Hardwood, Wood
Fireplaces Number 1
Fireplaces Type Gas, Living Room
Fireplace 1
Window Features Insulated Windows,Vinyl Frames
Appliance Dishwasher, F/S/W/D
Laundry In House
Exterior
Exterior Feature Balcony/Patio, Fencing: Partial, Low Maintenance Yard
Roof Type Fibreglass Shingle
Handicap Access Ground Level Main Floor
Parking Type Driveway
Total Parking Spaces 2
Building
Building Description Wood, Main Level Entry with Upper Level(s)
Faces South
Foundation Poured Concrete
Sewer Sewer Connected
Water Municipal
Architectural Style Character
Structure Type Wood
Others
Tax ID 004-138-015
Ownership Freehold
Pets Description Aquariums, Birds, Caged Mammals, Cats, Dogs
Read Less Info
Want to know what your home might be worth? Contact us for a FREE valuation!

Our team is ready to help you sell your home for the highest possible price ASAP
Bought with Stonehaus Realty Corp







