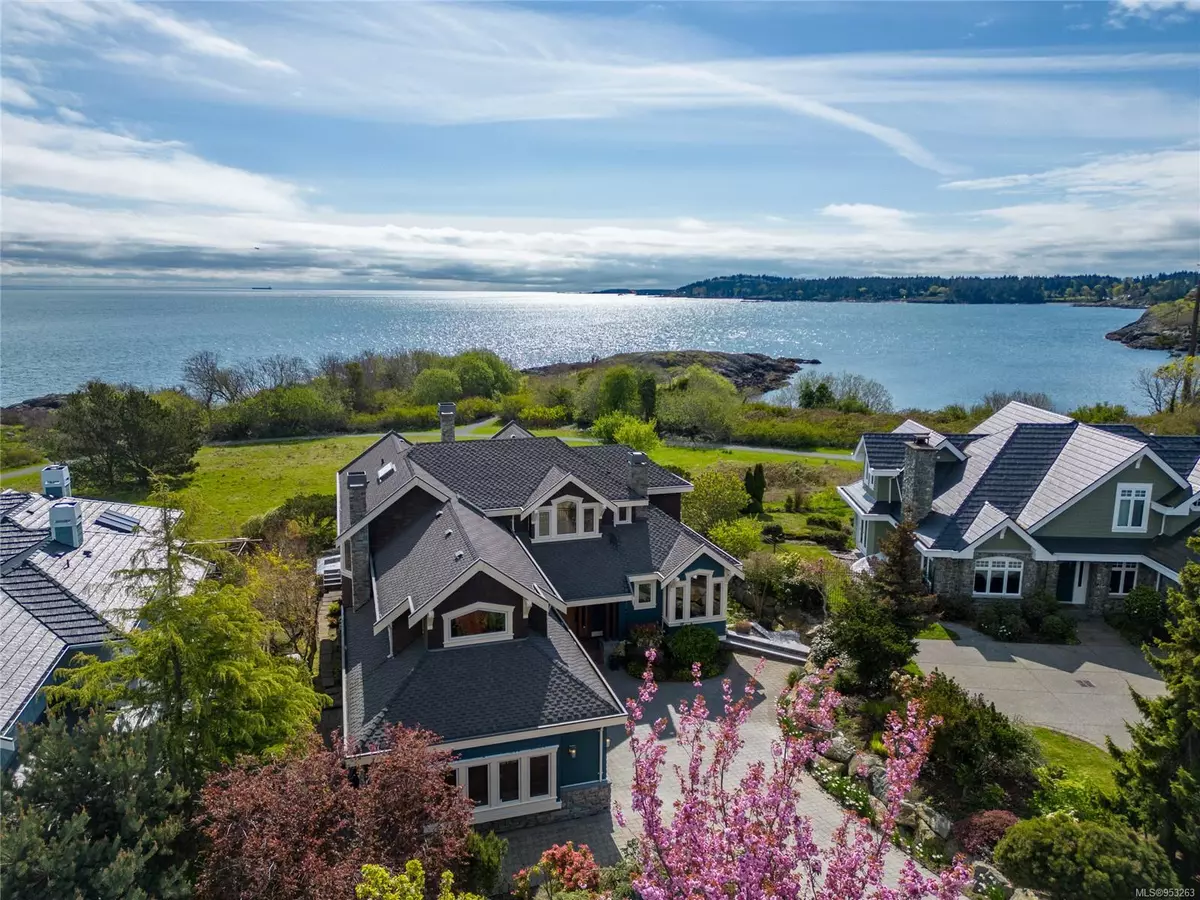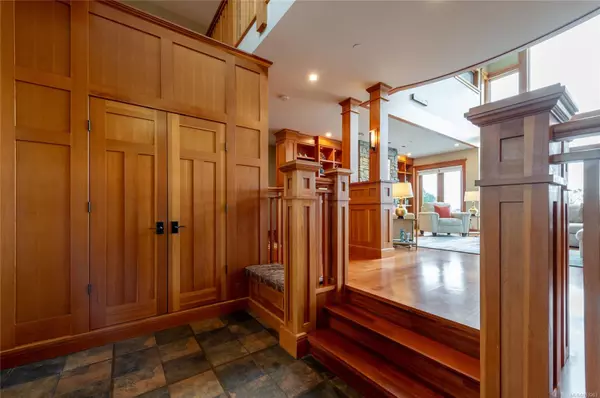$3,525,000
$3,700,000
4.7%For more information regarding the value of a property, please contact us for a free consultation.
4 Beds
6 Baths
4,993 SqFt
SOLD DATE : 07/30/2024
Key Details
Sold Price $3,525,000
Property Type Single Family Home
Sub Type Single Family Detached
Listing Status Sold
Purchase Type For Sale
Square Footage 4,993 sqft
Price per Sqft $705
MLS Listing ID 953263
Sold Date 07/30/24
Style Main Level Entry with Lower/Upper Lvl(s)
Bedrooms 4
Rental Info Unrestricted
Year Built 2008
Annual Tax Amount $15,642
Tax Year 2023
Lot Size 10,018 Sqft
Acres 0.23
Property Description
Step into the refined world of this stunning West Coast Craftsman style home, nestled in the sought-after Gordon Point Estates. Prepare to be enchanted by the impeccable construction quality & attention to detail that defines every corner of this residence. Upon entering, you'll appreciate the lofty ceilings, a thoughtful & spacious layout, & the seamless connection to the outdoors through folding doors. Situated on .24-acre lot, this home offers easy access to beaches & walkways. Featuring 4+ bedrooms, all boasting ensuites, including two primary suites, one on the main floor, this residence combines comfort with sophistication. Beyond the bedrooms discover additional spaces; a tranquil office with fireplace, a versatile music room or secondary office & an entertainment haven with a media & games room. Practical yet luxurious featuring an interior sprinkler system, a backup generator, stained glass & Hubbardton Forge lighting, triple car garage & outdoor kitchen. View to appreciate.
Location
Province BC
County Capital Regional District
Area Se Gordon Head
Direction East
Rooms
Basement Finished, Full, With Windows
Main Level Bedrooms 1
Kitchen 1
Interior
Interior Features Ceiling Fan(s), Closet Organizer, Dining/Living Combo, Storage
Heating Natural Gas, Radiant Floor
Cooling None
Flooring Carpet, Hardwood, Tile
Fireplaces Number 2
Fireplaces Type Gas, Living Room, Wood Burning
Equipment Central Vacuum, Electric Garage Door Opener, Sump Pump
Fireplace 1
Window Features Blinds,Wood Frames
Appliance F/S/W/D, Freezer, Hot Tub, Microwave, Oven Built-In
Laundry In House
Exterior
Exterior Feature Balcony/Deck, Garden, Outdoor Kitchen, Sprinkler System
Garage Spaces 3.0
View Y/N 1
View Mountain(s), Ocean
Roof Type Fibreglass Shingle
Handicap Access Ground Level Main Floor
Parking Type Driveway, Garage Triple, On Street
Total Parking Spaces 5
Building
Building Description Insulation: Ceiling,Insulation: Walls,Shingle-Wood,Wood, Main Level Entry with Lower/Upper Lvl(s)
Faces East
Foundation Poured Concrete
Sewer Sewer Connected
Water Municipal
Architectural Style West Coast
Additional Building None
Structure Type Insulation: Ceiling,Insulation: Walls,Shingle-Wood,Wood
Others
Tax ID 026-262-576
Ownership Freehold
Pets Description Aquariums, Birds, Caged Mammals, Cats, Dogs
Read Less Info
Want to know what your home might be worth? Contact us for a FREE valuation!

Our team is ready to help you sell your home for the highest possible price ASAP
Bought with Newport Realty Ltd.







