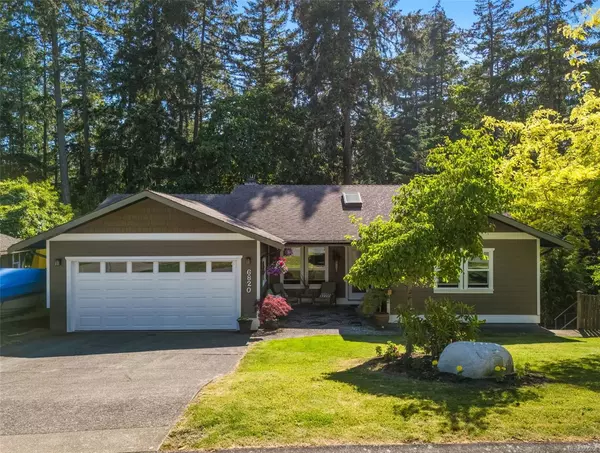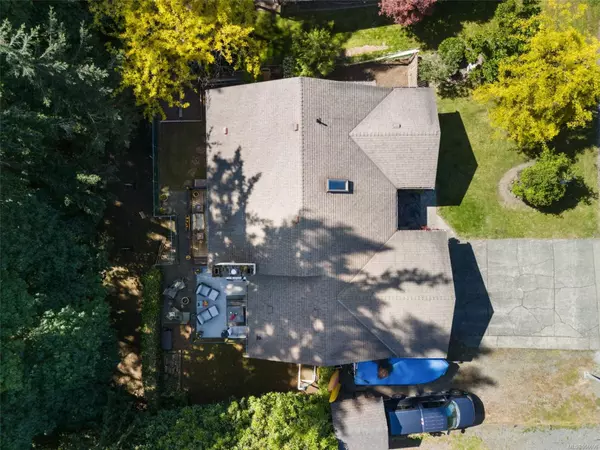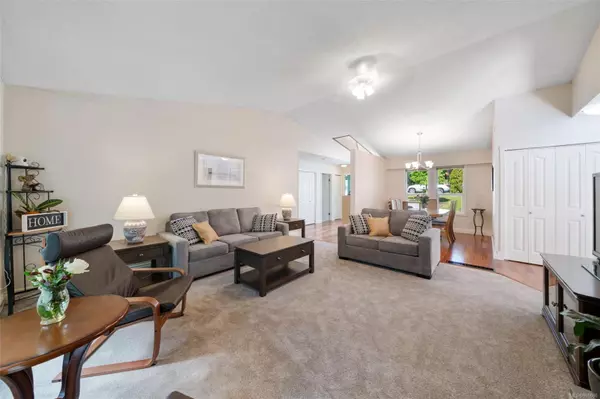$1,275,000
$1,249,000
2.1%For more information regarding the value of a property, please contact us for a free consultation.
4 Beds
2 Baths
2,499 SqFt
SOLD DATE : 07/31/2024
Key Details
Sold Price $1,275,000
Property Type Single Family Home
Sub Type Single Family Detached
Listing Status Sold
Purchase Type For Sale
Square Footage 2,499 sqft
Price per Sqft $510
MLS Listing ID 966696
Sold Date 07/31/24
Style Main Level Entry with Lower Level(s)
Bedrooms 4
Rental Info Unrestricted
Year Built 1979
Annual Tax Amount $4,781
Tax Year 2023
Lot Size 8,712 Sqft
Acres 0.2
Property Description
OPEN HOUSE CANCELLED. Welcome to your home w/suite in a family oriented neighbourhood in beautiful Brentwood Bay! It is bigger than it looks. This 2499 sq ft home w/suite has 4 bds+den & 2 bths. Enjoy overlooking Butchart Gardens from your new vinyl deck and stroll down to the ocean & trails! Main floor entry w/3bd, 1bth up (including primary on main w/cheater ensuite), updated kitchen w/ss appliances, dining room and living area w/gas fireplace and large windows to take advantage of the forested views. Lower level features laundry room & 1 bd+den, 1 bth suite w/vaulted ceilings, wood burning fireplace and walkout to private backyard and patio area. This bright home is updated with engineered hardwood flooring, plush new carpets, vinyl windows, hardy plank siding, plenty of parking including boat & RV parking, double car garage w/ 2 EV chargers, plenty of storage, and heated flooring. You won't want to miss out on this beauty.
Location
Province BC
County Capital Regional District
Area Cs Brentwood Bay
Zoning R1
Direction East
Rooms
Other Rooms Storage Shed
Basement Finished, Walk-Out Access, With Windows
Main Level Bedrooms 3
Kitchen 2
Interior
Interior Features Ceiling Fan(s), Closet Organizer, Dining Room, French Doors
Heating Forced Air, Natural Gas, Radiant Floor
Cooling None
Flooring Carpet, Hardwood, Linoleum, Tile
Fireplaces Number 2
Fireplaces Type Family Room, Gas, Living Room, Wood Burning
Equipment Central Vacuum, Electric Garage Door Opener
Fireplace 1
Window Features Vinyl Frames
Appliance Dishwasher, F/S/W/D, Hot Tub, Microwave, Refrigerator
Laundry In Unit
Exterior
Exterior Feature Balcony/Deck, Fencing: Partial, Garden, Lighting, Low Maintenance Yard
Garage Spaces 2.0
Utilities Available Natural Gas To Lot
Roof Type Fibreglass Shingle
Handicap Access Ground Level Main Floor, Primary Bedroom on Main
Total Parking Spaces 4
Building
Lot Description Central Location, Cul-de-sac, Curb & Gutter, Family-Oriented Neighbourhood, Marina Nearby, Park Setting, Private, Quiet Area, Recreation Nearby, Shopping Nearby, Walk on Waterfront, In Wooded Area
Building Description Insulation: Ceiling,Insulation: Walls,Wood, Main Level Entry with Lower Level(s)
Faces East
Foundation Poured Concrete
Sewer Sewer To Lot
Water Municipal
Structure Type Insulation: Ceiling,Insulation: Walls,Wood
Others
Restrictions Easement/Right of Way
Tax ID 001-419-404
Ownership Freehold
Pets Description Aquariums, Birds, Caged Mammals, Cats, Dogs
Read Less Info
Want to know what your home might be worth? Contact us for a FREE valuation!

Our team is ready to help you sell your home for the highest possible price ASAP
Bought with Pemberton Holmes - Cloverdale







